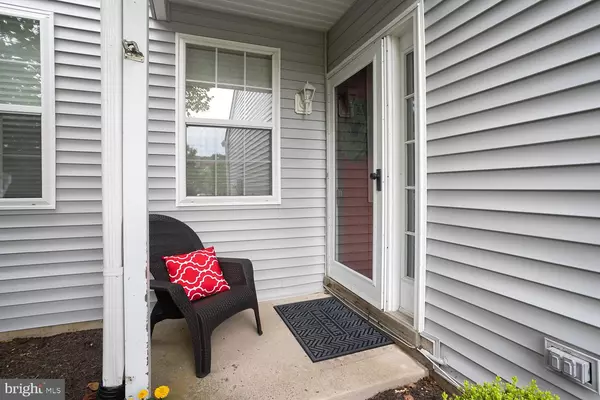For more information regarding the value of a property, please contact us for a free consultation.
Key Details
Sold Price $242,000
Property Type Townhouse
Sub Type End of Row/Townhouse
Listing Status Sold
Purchase Type For Sale
Square Footage 1,598 sqft
Price per Sqft $151
Subdivision Birch Hollow
MLS Listing ID NJBL378178
Sold Date 09/21/20
Style Other
Bedrooms 3
Full Baths 2
Half Baths 1
HOA Fees $230/mo
HOA Y/N Y
Abv Grd Liv Area 1,598
Originating Board BRIGHT
Year Built 1993
Annual Tax Amount $5,782
Tax Year 2019
Lot Dimensions 0.00 x 0.00
Property Description
This Home is Beautiful! This spacious 3 bedroom, 2 1/2 bath townhome that offers a full finished basement with an attached garage is tucked away on a cul-de-sac in the desirable Birch Hollow community. This lovely home is freshly painted throughout! The first thing you will notice as you enter the foyer is the welcoming open floor plan. Your feet are greeted with beautiful pergo flooring that runs the entire first and second floor. The kitchen has been upgraded with granite countertops, soft-close cabinetry and stainless steel appliances. The main floor has a fireplace you can cozy up to during the winter months. The spacious master bedroom has an attached master bathroom with recent upgrades. The second bedroom boasts skylights and an accent wall. The second floor is complete with a third bedroom and another full bathroom with recent upgrades. The finished basement is perfect for entertaining and is a rare find in Birch Hollow. The basement also has a finished side room which can be used as an office or a gym. Move Right In! Great Location! Convenient Commute to Philadelphia or New York via the Light Rail & Hamilton Train Station. The Birch Hollow Association includes a Community Clubhouse, Tennis Courts, Outdoor Pool & Playground Area. Come see it before it's gone!
Location
State NJ
County Burlington
Area Florence Twp (20315)
Zoning RESID
Rooms
Other Rooms Living Room, Dining Room, Primary Bedroom, Bedroom 2, Bedroom 3, Kitchen, Den, Other
Basement Fully Finished, Sump Pump
Interior
Interior Features Skylight(s)
Hot Water Natural Gas
Heating Forced Air
Cooling Central A/C
Fireplaces Number 1
Fireplaces Type Gas/Propane
Equipment Dishwasher, Dryer - Gas, Microwave, Oven/Range - Gas, Washer
Fireplace Y
Appliance Dishwasher, Dryer - Gas, Microwave, Oven/Range - Gas, Washer
Heat Source Natural Gas
Laundry Main Floor
Exterior
Exterior Feature Patio(s)
Garage Garage Door Opener
Garage Spaces 4.0
Fence Fully, Wood
Amenities Available Club House, Common Grounds, Community Center, Pool - Outdoor
Waterfront N
Water Access N
Street Surface Black Top
Accessibility None
Porch Patio(s)
Attached Garage 1
Total Parking Spaces 4
Garage Y
Building
Story 2
Sewer Public Sewer
Water Public
Architectural Style Other
Level or Stories 2
Additional Building Above Grade, Below Grade
New Construction N
Schools
Middle Schools Florence Twp. M.S.
High Schools Florence Twp. Mem. H.S.
School District Florence Township Public Schools
Others
HOA Fee Include Common Area Maintenance,Pool(s),Recreation Facility
Senior Community No
Tax ID 15-00163 05-00001 203-C0035
Ownership Condominium
Acceptable Financing Cash, Conventional, FHA, VA
Listing Terms Cash, Conventional, FHA, VA
Financing Cash,Conventional,FHA,VA
Special Listing Condition Standard
Read Less Info
Want to know what your home might be worth? Contact us for a FREE valuation!

Our team is ready to help you sell your home for the highest possible price ASAP

Bought with Lynette Carrington • RE/MAX Platinum - North Brunswick
GET MORE INFORMATION




