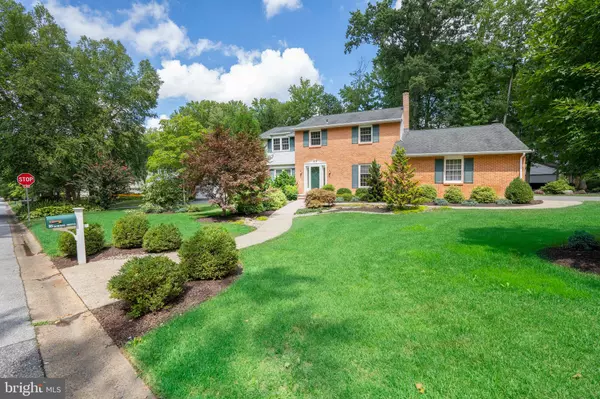For more information regarding the value of a property, please contact us for a free consultation.
Key Details
Sold Price $492,000
Property Type Single Family Home
Sub Type Detached
Listing Status Sold
Purchase Type For Sale
Square Footage 2,500 sqft
Price per Sqft $196
Subdivision Surrey Park
MLS Listing ID DENC2029956
Sold Date 09/29/22
Style Colonial
Bedrooms 3
Full Baths 2
Half Baths 1
HOA Y/N N
Abv Grd Liv Area 2,500
Originating Board BRIGHT
Year Built 1969
Annual Tax Amount $4,662
Tax Year 2022
Lot Size 0.360 Acres
Acres 0.36
Lot Dimensions 125.70 x 157.00
Property Description
Don't miss out on this custom 2 story solid brick home. Offering 3 spacious bedrooms and 2.5 baths, in the desirable neighborhood of Surrey Park. A great location on a corner lot, but still offering plenty of space on the level backyard. Enjoy the mature plantings all designed by Borsello, even includes an irrigation system. The majority of the windows (Anderson 2021) have been replaced including the front & back door (2015). As you enter the slate entryway to the right is the dining room. The wide hallway opens up to the large living room which spans the whole width of the property, giving you a double aspect of the professionally landscaped yard. The main floor powder room could definitely be expanded, if you need a full bath on the main floor. The kitchen although older, is a nice size offering, gas cooking, dishwasher, stainless steel refrigerator with water/ice dispenser & an island. Could easily be opened up to the great room, giving you that open floor plan feel. The great room features a built-in bookcase & brick wood burning fireplace. Easily converted to gas, if that's your preference. The kitchen & great room both have access to the sunroom. To finish up the main floor is the laundry room with washer, dryer, Sink & door to the rear. Upstairs the primary bedroom offers a walk-in closet & the bathroom already has dual sinks, making it easier when you come to update if you choose. The other 2 bedrooms are a nice size offering plenty of closet space, sharing a hall bath with bath/shower combo & a large linen closet on landing. There is an unfinished basement if you need additional storage space. Notably updates over the years include the following: Roof 2015, HVAC 2013, installed sump pump with battery backup 2018, garbage disposal 2022, new walkway, steps, walls 2016. Fully painted throughout with a light grey & white trim over the last few weeks. This is the first time this has been offered for sale since it was built in 1969. North Wilmington is super convenient for everything. Close to interstates, Wilmington/Claymont train Station, only 20 minutes away from Philly Airport. This home is definitely worth a look when other homes in this neighborhood, have sold over $700k
Photos will be uploaded 8/23/22. Showings start Wednesday the 24th of August.
Location
State DE
County New Castle
Area Brandywine (30901)
Zoning NC15
Rooms
Other Rooms Living Room, Dining Room, Primary Bedroom, Bedroom 2, Bedroom 3, Kitchen, Sun/Florida Room, Great Room, Laundry
Basement Unfinished
Interior
Hot Water Natural Gas
Heating Forced Air
Cooling Central A/C
Flooring Hardwood, Ceramic Tile, Laminated
Fireplaces Number 1
Heat Source Natural Gas
Laundry Main Floor
Exterior
Parking Features Garage - Side Entry, Garage Door Opener, Inside Access
Garage Spaces 2.0
Water Access N
Roof Type Architectural Shingle
Accessibility None
Attached Garage 2
Total Parking Spaces 2
Garage Y
Building
Story 2
Foundation Block
Sewer Public Sewer
Water Public
Architectural Style Colonial
Level or Stories 2
Additional Building Above Grade, Below Grade
New Construction N
Schools
Elementary Schools Hanby
Middle Schools Springer
High Schools Brandywine
School District Brandywine
Others
Senior Community No
Tax ID 06-053.00-113
Ownership Fee Simple
SqFt Source Assessor
Special Listing Condition Standard
Read Less Info
Want to know what your home might be worth? Contact us for a FREE valuation!

Our team is ready to help you sell your home for the highest possible price ASAP

Bought with West J Prein • Long & Foster Real Estate, Inc.



