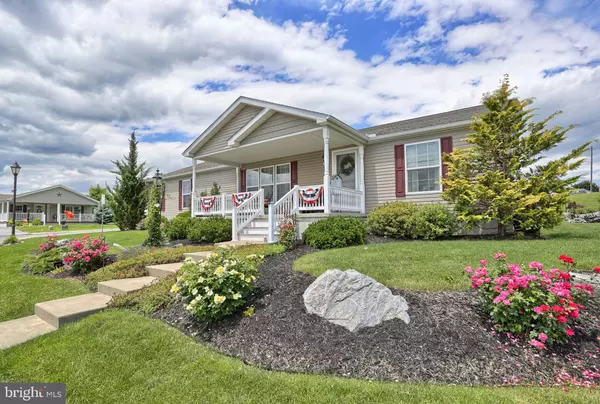For more information regarding the value of a property, please contact us for a free consultation.
Key Details
Sold Price $135,900
Property Type Manufactured Home
Sub Type Manufactured
Listing Status Sold
Purchase Type For Sale
Square Footage 1,620 sqft
Price per Sqft $83
Subdivision Stone Hill Village
MLS Listing ID PALN114170
Sold Date 10/23/20
Style Modular/Pre-Fabricated
Bedrooms 3
Full Baths 2
HOA Y/N N
Abv Grd Liv Area 1,620
Originating Board BRIGHT
Land Lease Amount 337.0
Land Lease Frequency Monthly
Year Built 2010
Annual Tax Amount $2,482
Tax Year 2020
Lot Size 6,534 Sqft
Acres 0.15
Property Description
Updated Price! $135,900.00 Pristine home inside and out on a corner lot in the Stone Hill Village Community in Annville. Home has been immaculately maintained by one owner and sits on a quiet street with a 1 car garage and street parking. Featuring a large master bedroom with a private master bath with a walk in shower. Two other bedrooms which share the second full bathroom are on the opposite side of the home for privacy. Enjoy summer mornings or evenings on your beautiful front porch or private back patio, or cozy up on those cool nights next to the gas stone fireplace in your living room. A spacious combination Kitchen and Dining area is perfect for those family and friend gatherings and a laundry/utility room greets you as enter from the garage. Optional lawn care and snow removal is offered for a reasonable year round fee. Dont miss this opportunity to make this beautiful home yours! Realtor is the son-in-law of current owners.
Location
State PA
County Lebanon
Area Annville Twp (13218)
Zoning RESIDENTIAL
Direction South
Rooms
Other Rooms Living Room, Primary Bedroom, Bedroom 2, Bedroom 3, Kitchen, Primary Bathroom, Full Bath
Main Level Bedrooms 3
Interior
Interior Features Carpet, Ceiling Fan(s), Family Room Off Kitchen, Kitchen - Table Space, Primary Bath(s), Window Treatments
Hot Water Natural Gas
Heating Forced Air
Cooling Central A/C
Flooring Carpet, Vinyl
Fireplaces Number 1
Fireplaces Type Stone, Gas/Propane
Equipment Dishwasher, Dryer - Electric, Refrigerator, Stove, Washer
Fireplace Y
Appliance Dishwasher, Dryer - Electric, Refrigerator, Stove, Washer
Heat Source Natural Gas
Laundry Main Floor
Exterior
Exterior Feature Patio(s), Porch(es)
Garage Garage - Side Entry
Garage Spaces 1.0
Waterfront N
Water Access N
Roof Type Composite
Accessibility None
Porch Patio(s), Porch(es)
Attached Garage 1
Total Parking Spaces 1
Garage Y
Building
Story 1
Foundation Crawl Space
Sewer Public Sewer
Water Public
Architectural Style Modular/Pre-Fabricated
Level or Stories 1
Additional Building Above Grade, Below Grade
New Construction N
Schools
Middle Schools Annville Cleona
High Schools Annville Cleona
School District Annville-Cleona
Others
Pets Allowed Y
Senior Community No
Tax ID 18-2309636-365101-5687
Ownership Land Lease
SqFt Source Estimated
Acceptable Financing Cash, Conventional
Listing Terms Cash, Conventional
Financing Cash,Conventional
Special Listing Condition Standard
Pets Description No Pet Restrictions
Read Less Info
Want to know what your home might be worth? Contact us for a FREE valuation!

Our team is ready to help you sell your home for the highest possible price ASAP

Bought with JESSICA J FLEISHER • RE/MAX Pinnacle
GET MORE INFORMATION




