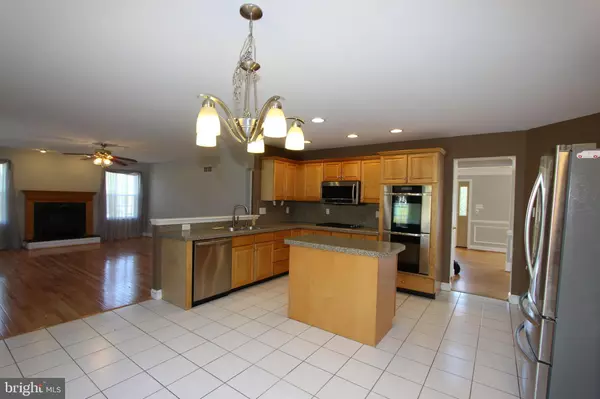For more information regarding the value of a property, please contact us for a free consultation.
Key Details
Sold Price $475,000
Property Type Single Family Home
Sub Type Detached
Listing Status Sold
Purchase Type For Sale
Square Footage 3,369 sqft
Price per Sqft $140
Subdivision The Glen At Oldman
MLS Listing ID NJGL2001950
Sold Date 12/13/21
Style Traditional
Bedrooms 4
Full Baths 3
Half Baths 1
HOA Y/N N
Abv Grd Liv Area 3,369
Originating Board BRIGHT
Year Built 1998
Annual Tax Amount $14,421
Tax Year 2021
Lot Size 1.510 Acres
Acres 1.51
Lot Dimensions 0.00 x 0.00
Property Description
The perfect home in the perfect location, located in the prestigious neighborhood of The Glen at Oldmans Creek. This home has everything going for it! Upon entering the two story grand foyer, you will know this home is for you. Freshly painted throughout in soothing neutral gray tones...ready and waiting for your finishing touches. Extensive crown moldings and trim work instantly let you know this home is like no other on the block. This former model home is completely top end. Natural Red Oak Hardwood Flooring abounds. Your sunken formal living room sits to your left. Your formal dining room is open and welcoming. To your right are your French Doors leading to your Study...perfect for today's work from home lifestyle. Keep going...we are just getting started. Open Concept Eat in Kitchen/Family Room with gas fireplace and brand new hardwood flooring is the perfect hangout space. Plenty of cabinetry and counter space to prepare all of those delicious meals. Double ovens are a chef's dream come true. Sliders lead you out back to your oversized deck and lovely back yard sanctuary. Upstairs features 4 large bedrooms and your laundry area. Each bedroom is better than the last...vaulted ceilings, walk in closets...but you've seen nothing until you've seen the master suite complete with en suite and bonus room. This is a space you will never want to leave. Two walk in closets complete this wing of the house. Ready for some fun? Let's head to the full, finished basement, complete with game room, bar, full bathroom and gas Stone Fireplace in the large Family Room area. This home is a complete winner! Solar panels are leased and cost $165/month...leaving current owner with no electric bills. No worries here...HVAC system is from 2018, well pump is 2015. This home has been well maintained and loved by its current owner...but now it is your turn to live your best life at The Glen at Oldmans Creek.
Location
State NJ
County Gloucester
Area Woolwich Twp (20824)
Zoning RESIDENTIAL
Rooms
Other Rooms Living Room, Dining Room, Bedroom 2, Bedroom 3, Bedroom 4, Kitchen, Game Room, Family Room, Bedroom 1, Study, Laundry, Bathroom 1, Bathroom 2, Bonus Room, Half Bath
Basement Fully Finished, Improved
Interior
Interior Features Upgraded Countertops, Wet/Dry Bar, Store/Office, Bar, Breakfast Area, Carpet, Ceiling Fan(s), Pantry, Crown Moldings, Dining Area, Floor Plan - Traditional, Formal/Separate Dining Room, Recessed Lighting
Hot Water Natural Gas
Heating Forced Air
Cooling Central A/C, Ceiling Fan(s)
Flooring Hardwood, Carpet
Fireplaces Number 2
Fireplaces Type Gas/Propane, Stone
Fireplace Y
Heat Source Natural Gas
Laundry Upper Floor
Exterior
Parking Features Garage Door Opener, Garage - Side Entry, Oversized, Inside Access
Garage Spaces 2.0
Utilities Available Natural Gas Available
Water Access N
Roof Type Shingle
Accessibility None
Attached Garage 2
Total Parking Spaces 2
Garage Y
Building
Story 2
Sewer On Site Septic
Water Well
Architectural Style Traditional
Level or Stories 2
Additional Building Above Grade, Below Grade
New Construction N
Schools
Elementary Schools Walter H. Hill E.S.
Middle Schools Kingsway Regional M.S.
High Schools Kingsway Regional H.S.
School District Swedesboro-Woolwich Public Schools
Others
Senior Community No
Tax ID 24-00027 01-00006
Ownership Fee Simple
SqFt Source Assessor
Acceptable Financing Cash, Conventional, FHA
Horse Property N
Listing Terms Cash, Conventional, FHA
Financing Cash,Conventional,FHA
Special Listing Condition Standard
Read Less Info
Want to know what your home might be worth? Contact us for a FREE valuation!

Our team is ready to help you sell your home for the highest possible price ASAP

Bought with April Rose Gedney Ramirez • EXP Realty, LLC
GET MORE INFORMATION




