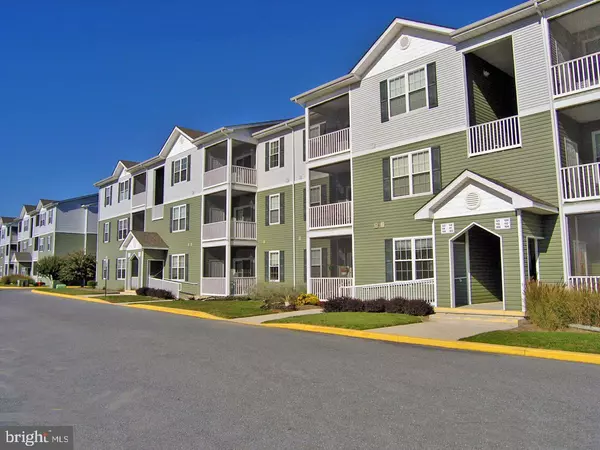For more information regarding the value of a property, please contact us for a free consultation.
Key Details
Sold Price $195,000
Property Type Condo
Sub Type Condo/Co-op
Listing Status Sold
Purchase Type For Sale
Square Footage 1,060 sqft
Price per Sqft $183
Subdivision Sandpiper Village Condo
MLS Listing ID DESU155242
Sold Date 04/24/20
Style Contemporary
Bedrooms 2
Full Baths 2
Condo Fees $230/mo
HOA Y/N N
Abv Grd Liv Area 1,060
Originating Board BRIGHT
Year Built 2003
Annual Tax Amount $576
Tax Year 2019
Lot Dimensions 0.00 x 0.00
Property Description
Beautifully kept, fully furnished TURN-KEY condo in the gated community of Sandpiper Village. This is the Chesapeake Model, located on the second floor, boasts two-bedrooms and two-bathrooms; the Master Bedroom en-suite bathroom and walk-in closet. Custom tile floors throughout, Superior carpet and padding in both bedrooms, extra large capacity front loading washer and dryer, custom area rug in the living/dining room, stainless-steel appliances, upgraded lighting and mirrors in both bathrooms. The location is ideal; 3 miles to Rehoboth Beach or Lewes Beach. One mile from the Breakwater Junction Bike Trail and Cape Henlopen State Park. Convenient to shopping, restaurants and entertainment.
Location
State DE
County Sussex
Area Lewes Rehoboth Hundred (31009)
Zoning C-1
Rooms
Other Rooms Living Room, Dining Room, Bedroom 2, Bedroom 1
Main Level Bedrooms 2
Interior
Interior Features Ceiling Fan(s), Combination Dining/Living, Kitchen - Galley, Primary Bath(s), Stall Shower, Pantry
Hot Water Electric
Heating Forced Air, Heat Pump(s)
Cooling Central A/C
Flooring Carpet, Tile/Brick
Equipment Built-In Microwave, Built-In Range, Dishwasher, Disposal, Dryer - Electric, Refrigerator, Stainless Steel Appliances, Washer - Front Loading, Water Heater
Furnishings Yes
Window Features Double Pane
Appliance Built-In Microwave, Built-In Range, Dishwasher, Disposal, Dryer - Electric, Refrigerator, Stainless Steel Appliances, Washer - Front Loading, Water Heater
Heat Source Electric
Exterior
Exterior Feature Balcony, Screened
Utilities Available Cable TV, Under Ground
Amenities Available Common Grounds, Gated Community
Waterfront N
Water Access N
Roof Type Shingle
Accessibility None
Porch Balcony, Screened
Garage N
Building
Story 1
Unit Features Garden 1 - 4 Floors
Foundation Crawl Space
Sewer Public Sewer
Water Public
Architectural Style Contemporary
Level or Stories 1
Additional Building Above Grade, Below Grade
Structure Type Dry Wall
New Construction N
Schools
School District Cape Henlopen
Others
Pets Allowed Y
HOA Fee Include Water,Snow Removal,Road Maintenance,Lawn Maintenance,Trash
Senior Community No
Tax ID 334-12.00-105.00-1-11
Ownership Condominium
Security Features Security Gate,Smoke Detector,Sprinkler System - Indoor
Acceptable Financing Cash, Conventional
Listing Terms Cash, Conventional
Financing Cash,Conventional
Special Listing Condition Standard
Pets Description Cats OK, Dogs OK
Read Less Info
Want to know what your home might be worth? Contact us for a FREE valuation!

Our team is ready to help you sell your home for the highest possible price ASAP

Bought with AMY HAMER CZYZIA • JOE MAGGIO REALTY
GET MORE INFORMATION




