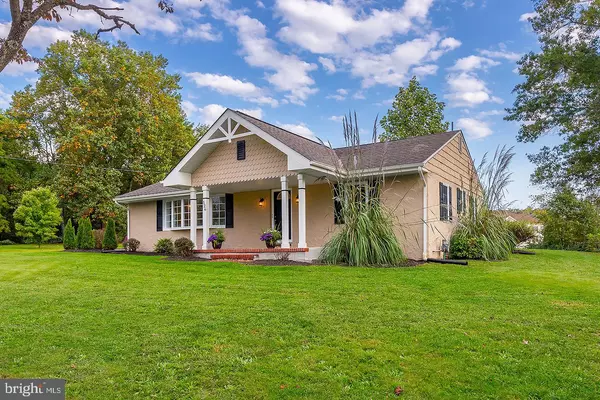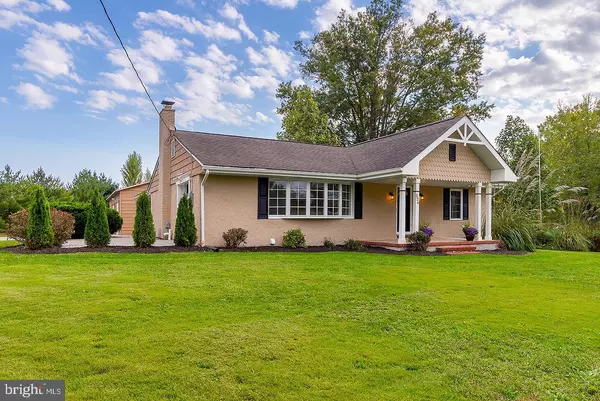For more information regarding the value of a property, please contact us for a free consultation.
Key Details
Sold Price $327,000
Property Type Single Family Home
Sub Type Detached
Listing Status Sold
Purchase Type For Sale
Square Footage 2,689 sqft
Price per Sqft $121
Subdivision None Available
MLS Listing ID NJGL266566
Sold Date 12/30/20
Style Ranch/Rambler
Bedrooms 3
Full Baths 2
HOA Y/N N
Abv Grd Liv Area 1,520
Originating Board BRIGHT
Year Built 1950
Annual Tax Amount $5,785
Tax Year 2020
Lot Size 1.000 Acres
Acres 1.0
Lot Dimensions 0.00 x 0.00
Property Description
Your private oasis awaits you. This charming 3 bedroom 2 full bath home has been completely remodeled and sits on 1 acre of park like setting. The sunsets are stunning. There are 2 connecting EP Henry patios that are perfect for enjoying the serene surroundings of this home. There is a very large, 25' x 35' steel detached garage that will please any owner with either a business or extensive hobbies and toys. The driveway allows for plenty of parking also. A new septic system installed 10/2020. This home has been meticulously updated. New wood floors in the family room, dining room and living room along with new carpet in the bedrooms. The basement is fully finished with a brand new full bathroom. The interior doors are solid core pine. There are 2 sets of French doors; one set in the dining room and another in the family room. These doors are not like anything you have seen before. Each door has 2 side lights that also open with screens. The family room is open to the kitchen and has a new electric fireplace. The kitchen has a wall oven, microwave, new refrigerator, gas stove top, and dishwasher. All appliances are stainless steel. Countertops are granite. Ceiling fans in all the bedrooms and family room. Kingsway School district, quaint downtown Swedesboro, and a beautiful home are the reasons this home won't last.
Location
State NJ
County Gloucester
Area Woolwich Twp (20824)
Zoning RESIDENTIAL
Rooms
Other Rooms Living Room, Dining Room, Bedroom 2, Bedroom 3, Kitchen, Family Room, Bathroom 1
Basement Fully Finished
Main Level Bedrooms 3
Interior
Interior Features Attic, Carpet, Ceiling Fan(s), Family Room Off Kitchen, Recessed Lighting, Wood Floors
Hot Water Natural Gas
Heating Forced Air
Cooling Central A/C
Flooring Carpet, Ceramic Tile, Hardwood
Fireplaces Number 1
Fireplaces Type Electric
Equipment Built-In Microwave, Built-In Range, Cooktop, Stainless Steel Appliances
Furnishings No
Fireplace Y
Appliance Built-In Microwave, Built-In Range, Cooktop, Stainless Steel Appliances
Heat Source Natural Gas
Exterior
Exterior Feature Patio(s), Terrace
Parking Features Oversized
Garage Spaces 3.0
Water Access N
Accessibility 2+ Access Exits
Porch Patio(s), Terrace
Total Parking Spaces 3
Garage Y
Building
Story 1
Sewer On Site Septic
Water Well
Architectural Style Ranch/Rambler
Level or Stories 1
Additional Building Above Grade, Below Grade
New Construction N
Schools
High Schools Kingsway Regional
School District Swedesboro-Woolwich Public Schools
Others
Pets Allowed Y
Senior Community No
Tax ID 24-00054-00004
Ownership Fee Simple
SqFt Source Assessor
Acceptable Financing Conventional, Cash
Listing Terms Conventional, Cash
Financing Conventional,Cash
Special Listing Condition Standard
Pets Allowed No Pet Restrictions
Read Less Info
Want to know what your home might be worth? Contact us for a FREE valuation!

Our team is ready to help you sell your home for the highest possible price ASAP

Bought with Jason D Torres • BHHS Fox & Roach-Mt Laurel



