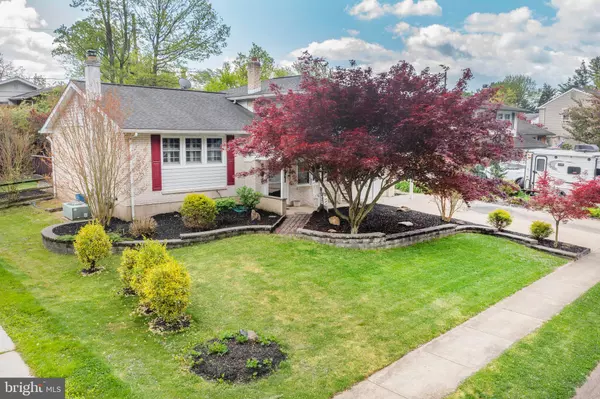For more information regarding the value of a property, please contact us for a free consultation.
Key Details
Sold Price $325,000
Property Type Single Family Home
Sub Type Detached
Listing Status Sold
Purchase Type For Sale
Square Footage 2,664 sqft
Price per Sqft $121
Subdivision Heritage Farm
MLS Listing ID DENC525688
Sold Date 06/18/21
Style Split Level
Bedrooms 4
Full Baths 1
Half Baths 1
HOA Y/N N
Abv Grd Liv Area 2,000
Originating Board BRIGHT
Year Built 1964
Annual Tax Amount $2,260
Tax Year 2020
Lot Size 6,970 Sqft
Acres 0.16
Lot Dimensions 70.00 x 100.00
Property Description
Welcome to 18 Alcott Dr in the beautiful Heritage Park neighborhood, convenient to local shopping, restaurants, schools and more! This four bedroom, one and a half bath home has so much charm! The curb appeal is on point with the covered front porch, wide driveway, gorgeous red Japanese Maple tree, hardscaping, and brick facade! As you enter the front door, you have an option of heading up a few steps to the formal living room, dining room and kitchen. The floors are hardwood throughout the main living areas, tile in the kitchen and powder room, and LVP in the main bathroom. The kitchen has an ample amount of cabinetry and countertop space, and a lovely view of the back yard (which can be accessed through the sliding glass door off the dining room). A few steps down and you will come to a perfect sized family room, powder room (that has been updated) and fourth bedroom. This space could be utilized in so many ways! The third floor consists of three bedrooms and a full bathroom that has recently been updated with a NEW vanity and NEW toilet. You will love the peaceful feel of the fenced in backyard and would definitely enjoy the upcoming summer months by the fire pit! Schedule your tour now, you will be glad you did!
Location
State DE
County New Castle
Area Elsmere/Newport/Pike Creek (30903)
Zoning NC6.5
Rooms
Other Rooms Basement
Basement Full, Unfinished
Interior
Interior Features Attic, Ceiling Fan(s), Combination Kitchen/Dining, Dining Area, Family Room Off Kitchen, Window Treatments, Wood Floors
Hot Water Electric
Heating Forced Air
Cooling Central A/C
Flooring Hardwood, Laminated, Tile/Brick
Equipment Dishwasher, Disposal, Dryer, Microwave, Oven - Single, Oven/Range - Electric, Refrigerator, Washer, Water Heater
Furnishings No
Appliance Dishwasher, Disposal, Dryer, Microwave, Oven - Single, Oven/Range - Electric, Refrigerator, Washer, Water Heater
Heat Source Natural Gas
Laundry Basement
Exterior
Exterior Feature Porch(es), Deck(s)
Parking Features Garage - Front Entry
Garage Spaces 5.0
Fence Fully
Utilities Available Cable TV Available, Electric Available, Natural Gas Available, Phone Available, Sewer Available, Water Available
Water Access N
Roof Type Shingle
Accessibility None
Porch Porch(es), Deck(s)
Attached Garage 1
Total Parking Spaces 5
Garage Y
Building
Story 3
Foundation Brick/Mortar
Sewer Public Sewer
Water Public
Architectural Style Split Level
Level or Stories 3
Additional Building Above Grade, Below Grade
Structure Type Dry Wall
New Construction N
Schools
School District Red Clay Consolidated
Others
Pets Allowed Y
Senior Community No
Tax ID 08-049.20-042
Ownership Fee Simple
SqFt Source Assessor
Security Features Smoke Detector
Acceptable Financing Cash, Conventional, FHA, VA
Horse Property N
Listing Terms Cash, Conventional, FHA, VA
Financing Cash,Conventional,FHA,VA
Special Listing Condition Standard
Pets Allowed No Pet Restrictions
Read Less Info
Want to know what your home might be worth? Contact us for a FREE valuation!

Our team is ready to help you sell your home for the highest possible price ASAP

Bought with James Francis Arcidiacono • Keller Williams Realty Wilmington
GET MORE INFORMATION




