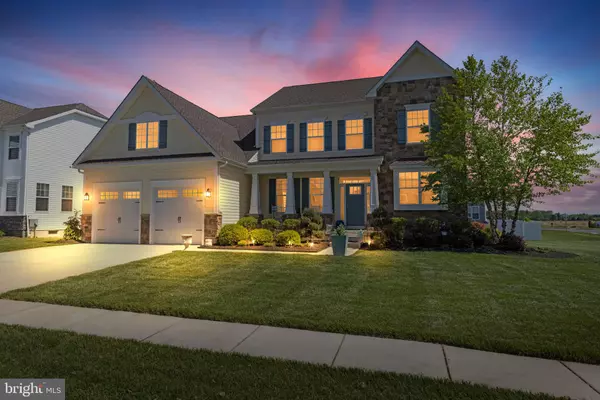For more information regarding the value of a property, please contact us for a free consultation.
Key Details
Sold Price $610,000
Property Type Single Family Home
Sub Type Detached
Listing Status Sold
Purchase Type For Sale
Square Footage 4,086 sqft
Price per Sqft $149
Subdivision None Available
MLS Listing ID NJGL2015952
Sold Date 07/29/22
Style Craftsman
Bedrooms 4
Full Baths 2
Half Baths 1
HOA Fees $85/mo
HOA Y/N Y
Abv Grd Liv Area 3,086
Originating Board BRIGHT
Year Built 2016
Annual Tax Amount $13,329
Tax Year 2021
Lot Size 0.326 Acres
Acres 0.33
Lot Dimensions 0.00 x 0.00
Property Description
Welcome to 113 Cortland Blvd, your Craftsman dream house! This 4-bed, 2.5-bath home was built in 2016 and includes hardwood floors, 9-foot ceilings, and upgraded finishes. When you enter the home youre greeted by a grand, dual staircase that offers access to the foyer and the living area! There is a first-floor office with 10-panel glass french doors and a beautiful formal dining room on the other side! The back of the house is the heart of the home and features the great room, which encompasses the family room, and the gourmet kitchen. There is a large upgraded quartz island for prepping and entertaining, plus garbage disposal, upgraded appliances, and plenty of counter space. The kitchen has a walk-in pantry, plus an off-kitchen workspace to suit your daily needs! The family room has a gas fireplace and so much space for everyone to hang out together. Upstairs, the primary suite features his and her walk-in closets plus a wet room style primary bathroom, containing a bathtub and a separate shower. The other three generously sized bedrooms share a full hallway bathroom. The second floor also houses the laundry room! The three-car fully drywalled and painted tandem garage provides plenty of space for your cars, as well as plenty of storage! The home features a sump crock and pump, two-zone air conditioning and heat, a Rennai Tankless Hot Water heater, an attic with pull-down stairs, a smoke detector in every bedroom, plus the hallway, PLUS a fully finished basement. The yard, which is green and lush, with professional landscaping has a full irrigation system. You can sit on your deck and enjoy your peaceful setting, or host a fun dinner party al fresco! Don't delay. Make your appointment to see your new home today!
Location
State NJ
County Gloucester
Area Elk Twp (20804)
Zoning RE
Rooms
Other Rooms Living Room, Primary Bedroom, Bedroom 2, Bedroom 3, Bedroom 4, Kitchen, Family Room, Den, Basement, Foyer, Breakfast Room, Laundry, Mud Room, Office, Storage Room, Utility Room, Primary Bathroom, Full Bath, Half Bath
Basement Fully Finished
Interior
Interior Features Breakfast Area, Kitchen - Gourmet, Kitchen - Island, Kitchen - Table Space, Ceiling Fan(s), Chair Railings, Crown Moldings, Double/Dual Staircase, Recessed Lighting, Upgraded Countertops, Wainscotting, Walk-in Closet(s), Window Treatments, Pantry
Hot Water Natural Gas
Heating Forced Air
Cooling Central A/C
Fireplaces Number 1
Fireplaces Type Gas/Propane, Insert, Mantel(s), Stone
Fireplace Y
Heat Source Natural Gas
Laundry Upper Floor
Exterior
Exterior Feature Patio(s), Porch(es), Deck(s)
Parking Features Garage - Front Entry, Inside Access
Garage Spaces 7.0
Water Access N
Accessibility None
Porch Patio(s), Porch(es), Deck(s)
Attached Garage 3
Total Parking Spaces 7
Garage Y
Building
Lot Description Corner, Front Yard, Landscaping, No Thru Street, Rear Yard, SideYard(s)
Story 2
Foundation Concrete Perimeter
Sewer Public Sewer
Water Public
Architectural Style Craftsman
Level or Stories 2
Additional Building Above Grade, Below Grade
Structure Type 9'+ Ceilings
New Construction N
Schools
School District Delsea Regional High Scho Schools
Others
HOA Fee Include All Ground Fee
Senior Community No
Tax ID 04-00029 04-00008
Ownership Fee Simple
SqFt Source Assessor
Security Features Smoke Detector
Special Listing Condition Standard
Read Less Info
Want to know what your home might be worth? Contact us for a FREE valuation!

Our team is ready to help you sell your home for the highest possible price ASAP

Bought with Karen D. Casey • Your Home Sold Guaranteed, Nancy Kowalik Group
GET MORE INFORMATION




