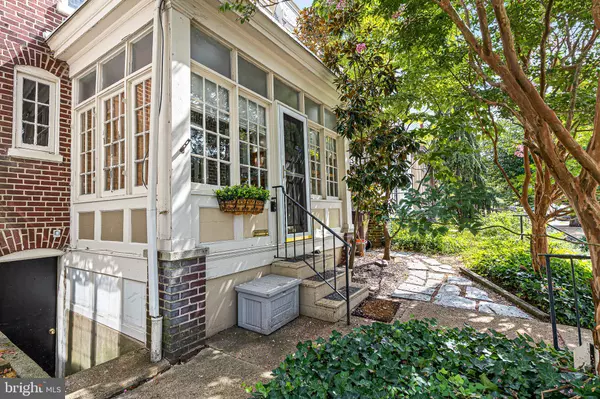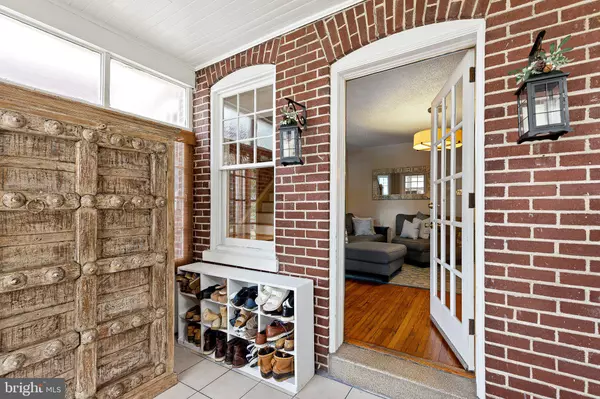For more information regarding the value of a property, please contact us for a free consultation.
Key Details
Sold Price $385,000
Property Type Townhouse
Sub Type Interior Row/Townhouse
Listing Status Sold
Purchase Type For Sale
Square Footage 1,275 sqft
Price per Sqft $301
Subdivision Trolley Square
MLS Listing ID DENC2029446
Sold Date 09/15/22
Style Other
Bedrooms 3
Full Baths 1
Half Baths 1
HOA Y/N N
Abv Grd Liv Area 1,275
Originating Board BRIGHT
Year Built 1920
Annual Tax Amount $2,182
Tax Year 2021
Lot Size 1,307 Sqft
Acres 0.03
Lot Dimensions 20.80 x 71.00
Property Description
Trolley Square Stunner! If you've been waiting for a centrally located Trolley row home with an off-street parking spot, you're in luck. This rarely available 3 bed 1.5 bath row home is loaded with charm. The fours season front porch welcomes guests as an adorable entry way with tons of natural light and plenty of space to hangout and enjoy your morning coffee. You'll find gleaming hardwoods and exposed brick in the family room with wood burning fireplace. The separate formal dining opens to a fully updated kitchen with stainless steel appliances, gas cooking, and granite counters. A convenient half-bathroom off the kitchen pantry leads to your backyard- a quiet and tucked away paved patio oasis, perfect for entertaining. There is easy access to your private parking spot in the parking lot behind the home. You'll love the extra large windows upstairs and the large walk-in closet in the guest bedroom for extra storage. Just a few blocks up from the thick of Trolley Square restaurants and bars, and 3 blocks from Brandywine park. Schedule your appointment today!
Location
State DE
County New Castle
Area Wilmington (30906)
Zoning 26R-3
Rooms
Basement Full
Interior
Interior Features Kitchen - Eat-In
Hot Water Natural Gas
Heating Hot Water
Cooling Wall Unit
Flooring Wood
Fireplaces Type Brick, Gas/Propane
Equipment Oven - Self Cleaning, Disposal
Fireplace Y
Appliance Oven - Self Cleaning, Disposal
Heat Source Natural Gas
Laundry Basement
Exterior
Garage Spaces 1.0
Fence Other
Water Access N
Roof Type Flat
Accessibility None
Total Parking Spaces 1
Garage N
Building
Story 2
Foundation Stone
Sewer Public Sewer
Water Public
Architectural Style Other
Level or Stories 2
Additional Building Above Grade, Below Grade
New Construction N
Schools
High Schools Alexis I. Dupont
School District Red Clay Consolidated
Others
HOA Fee Include Unknown Fee
Senior Community No
Tax ID 26-021.10-059
Ownership Fee Simple
SqFt Source Assessor
Special Listing Condition Standard
Read Less Info
Want to know what your home might be worth? Contact us for a FREE valuation!

Our team is ready to help you sell your home for the highest possible price ASAP

Bought with Kathi Trapnell • Long & Foster Real Estate, Inc.
GET MORE INFORMATION




