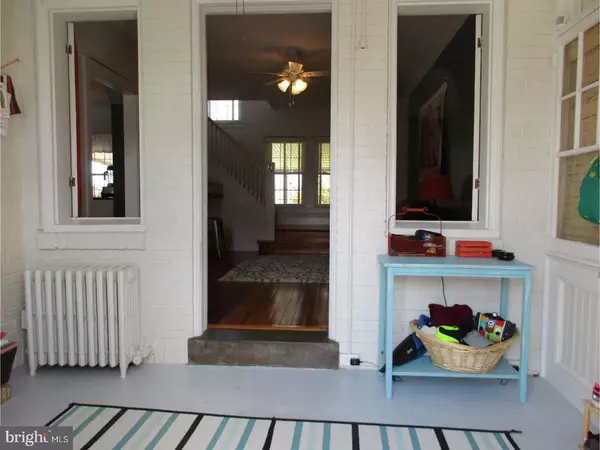For more information regarding the value of a property, please contact us for a free consultation.
Key Details
Sold Price $214,900
Property Type Single Family Home
Sub Type Twin/Semi-Detached
Listing Status Sold
Purchase Type For Sale
Square Footage 1,025 sqft
Price per Sqft $209
Subdivision Union Park Gardens
MLS Listing ID 1000465584
Sold Date 06/28/18
Style Colonial
Bedrooms 3
Full Baths 1
Half Baths 1
HOA Y/N N
Abv Grd Liv Area 1,025
Originating Board TREND
Year Built 1918
Annual Tax Amount $2,128
Tax Year 2017
Lot Size 3,920 Sqft
Acres 0.09
Lot Dimensions 34X117
Property Description
This is the one you've been waiting for in Union Park Gardens. This 3BR/1.1BA twin with a 3 car driveway is in absolute move in ready condition. The kitchen has just been renovated and redesigned into open floor concept/eat in kitchen. New cabinets, granite counter tops, ceramic tile flooring, reclaimed post wood back splash, new custom built reclaimed wood center island w/ concrete counter top, new refrigerator, new gas stove, energy efficient vinyl double pane windows. Need central air conditioning... no problem, they had this installed in 2016 and also had a back up heat pump put in too. It has both heating sources still so you can go with the oil furnace with radiant hot water heat or forced air heat pump. The house is more energy efficient home since they had Energy Service Group come in and install new insulation and seal draft areas. There's a semi finished basement with a half bath and this home also offers an enclosed porch, covered brick patio, fenced backyard, rain barrel for watering.
Location
State DE
County New Castle
Area Wilmington (30906)
Zoning 26R-3
Rooms
Other Rooms Living Room, Dining Room, Primary Bedroom, Bedroom 2, Kitchen, Family Room, Bedroom 1, Other, Attic
Basement Full, Unfinished
Interior
Interior Features Kitchen - Island, Ceiling Fan(s), Kitchen - Eat-In
Hot Water Oil
Heating Oil, Electric, Hot Water
Cooling Central A/C
Flooring Wood
Fireplaces Number 1
Equipment Commercial Range, Dishwasher, Disposal
Fireplace Y
Appliance Commercial Range, Dishwasher, Disposal
Heat Source Oil, Electric
Laundry Lower Floor
Exterior
Exterior Feature Patio(s), Porch(es)
Fence Other
Utilities Available Cable TV
Water Access N
Roof Type Pitched
Accessibility None
Porch Patio(s), Porch(es)
Garage N
Building
Story 2
Foundation Stone
Sewer Public Sewer
Water Public
Architectural Style Colonial
Level or Stories 2
Additional Building Above Grade
Structure Type 9'+ Ceilings
New Construction N
Schools
School District Red Clay Consolidated
Others
Senior Community No
Tax ID 26-026.30-025
Ownership Fee Simple
Acceptable Financing Conventional, VA, FHA 203(b)
Listing Terms Conventional, VA, FHA 203(b)
Financing Conventional,VA,FHA 203(b)
Read Less Info
Want to know what your home might be worth? Contact us for a FREE valuation!

Our team is ready to help you sell your home for the highest possible price ASAP

Bought with Jacqueline Daller • RE/MAX Associates-Hockessin
GET MORE INFORMATION




