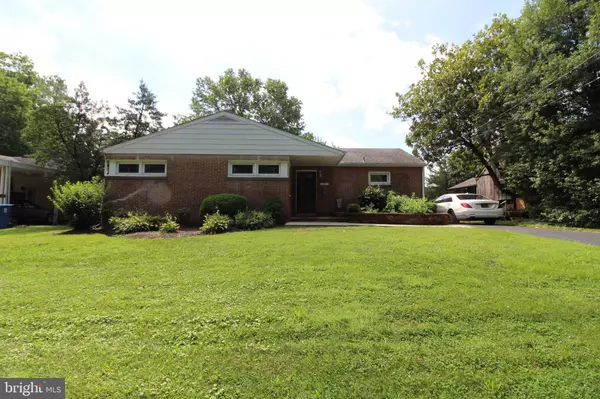For more information regarding the value of a property, please contact us for a free consultation.
Key Details
Sold Price $270,000
Property Type Single Family Home
Sub Type Detached
Listing Status Sold
Purchase Type For Sale
Square Footage 1,300 sqft
Price per Sqft $207
Subdivision Greenmeadow
MLS Listing ID DENC2032958
Sold Date 02/08/23
Style Ranch/Rambler
Bedrooms 3
Full Baths 1
HOA Y/N N
Abv Grd Liv Area 1,300
Originating Board BRIGHT
Year Built 1958
Annual Tax Amount $248
Tax Year 2022
Lot Size 8,276 Sqft
Acres 0.19
Lot Dimensions 67.00 x 121.00
Property Description
This charming brick ranch home is ready for you now! Come and see this 3 bedroom home on a nice lot which backs to trees in this super convenient location! As you enter the driveway, you can go to the rear of the property for extra parking or turn around. There is a brick paver front entry and beautiful updated front door with large window making the front foyer light and bright. You will love the open floor plan with brand new carpet throughout this home and windows galore. If you love to entertain, this is a great floor plan. The Foyer area has new flooring, the large Great Room area being the Living Room, open Dining Room and adjoining eat-in Kitchen will be perfect for your gatherings. The updated eat-in Kitchen has a brand new gas range, double stainless steel sinks, disposal, pocket door and loads of cabinets and counter space and access to the basement and driveway. There is a gigantic Sun/Florida/Three Seasons room with a floor to ceiling brick fireplace where you could add some carpet and a heat pump unit and have so much more space if you need it! There is a sliding glass door to the rear yard with private views and driveway area. The bedrooms are all spacious with ample closet space and brand new carpeting as well. The full ceramic tiled bathroom has a new floor, linen closet, and there is another closet in the hallway as well. The ready to finish basement is huge with three areas, one can be a workshop, one can be a Recreation Room and the other can be used for storage. There is a laundry hook up on the main level of this home along with a second hook up in the basement. This location is great in that you are minutes away from all the shopping you could wish for, minutes from many restaurants, close to I-95, public transportation, train stations, downtown Wilmington and an easy commute to Philadelphia!
Location
State DE
County New Castle
Area Brandywine (30901)
Zoning RESIDENTIAL
Direction North
Rooms
Other Rooms Living Room, Dining Room, Bedroom 2, Bedroom 3, Kitchen, Bedroom 1, Sun/Florida Room, Bathroom 1
Basement Full
Main Level Bedrooms 3
Interior
Hot Water Natural Gas
Heating Hot Water
Cooling Ceiling Fan(s), Window Unit(s)
Flooring Hardwood, Ceramic Tile, Vinyl
Fireplaces Number 1
Fireplaces Type Wood
Equipment Dryer, Disposal, Oven/Range - Gas, Dryer - Electric, Washer
Fireplace Y
Appliance Dryer, Disposal, Oven/Range - Gas, Dryer - Electric, Washer
Heat Source Natural Gas
Laundry Main Floor
Exterior
Garage Spaces 4.0
Water Access N
View Trees/Woods
Roof Type Shingle
Accessibility None
Total Parking Spaces 4
Garage N
Building
Story 1
Foundation Block
Sewer Public Sewer
Water Public
Architectural Style Ranch/Rambler
Level or Stories 1
Additional Building Above Grade, Below Grade
New Construction N
Schools
School District Brandywine
Others
Senior Community No
Tax ID 06-092.00-079
Ownership Fee Simple
SqFt Source Assessor
Acceptable Financing Cash, Conventional, FHA, VA
Listing Terms Cash, Conventional, FHA, VA
Financing Cash,Conventional,FHA,VA
Special Listing Condition Standard
Read Less Info
Want to know what your home might be worth? Contact us for a FREE valuation!

Our team is ready to help you sell your home for the highest possible price ASAP

Bought with Anthony Thomas Letizia • VRA Realty
GET MORE INFORMATION




