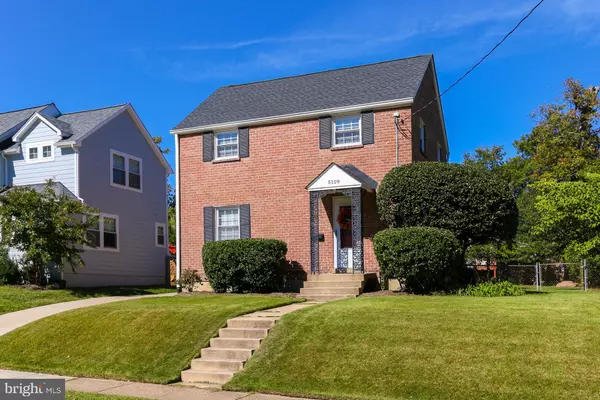For more information regarding the value of a property, please contact us for a free consultation.
Key Details
Sold Price $917,500
Property Type Single Family Home
Sub Type Detached
Listing Status Sold
Purchase Type For Sale
Square Footage 1,716 sqft
Price per Sqft $534
Subdivision Arlington Forest
MLS Listing ID VAAR2025986
Sold Date 02/21/23
Style Colonial
Bedrooms 3
Full Baths 2
HOA Y/N N
Abv Grd Liv Area 1,144
Originating Board BRIGHT
Year Built 1946
Annual Tax Amount $7,935
Tax Year 2022
Lot Size 6,380 Sqft
Acres 0.15
Property Description
Here’s your opportunity to own a fully renovated, classic colonial in the sought-after and
super-conveniently located Arlington Forest neighborhood! This 3 BR, 2 Bath 1940s charmer
features three finished levels of updated living space. Open remodeled kitchen with the wall
removed between the dining room features white Silestone counters, custom Cherry cabinetry,
tile backsplash, and stainless-steel appliances. Remodeled bathrooms, fully finished basement,
updated electric panel box, HVAC, hot water heater, and roof. Gorgeous, refinished hardwoods
on the main and upper levels. Lighted ceiling fans in all bedrooms. Window moldings
throughout main and upper level. Recessed lighting throughout the main and lower level. Extra
insulation on the main floor and in the attic, with pull down stairs and flooring. Located on a
quiet street across from a cul-de-sac, this is a prime location! The back yard is level with a
custom built 16 x 10 shed with electric, and the lot can easily accommodate an addition in the
back and side. Just minutes to Ballston Metro and Ballston Quarter shops and restaurants, Lubber
Run Farmers Market and Community Center, and numerous other retail, parks and, trails. Quick
and easy commute to DC, Pentagon and AmazonHQ2. 1 mile to the Ballston Metro station!
Location
State VA
County Arlington
Zoning R-6
Rooms
Other Rooms Living Room, Dining Room, Bedroom 2, Bedroom 3, Kitchen, Bedroom 1, Recreation Room, Storage Room, Bathroom 2
Basement Fully Finished, Connecting Stairway
Interior
Interior Features Attic, Dining Area
Hot Water Natural Gas
Heating Forced Air
Cooling Central A/C
Flooring Hardwood, Carpet
Equipment Built-In Microwave, Dishwasher, Disposal, Dryer, Microwave, Oven - Self Cleaning, Refrigerator, Stainless Steel Appliances, Washer, Water Heater
Window Features Double Pane,Screens
Appliance Built-In Microwave, Dishwasher, Disposal, Dryer, Microwave, Oven - Self Cleaning, Refrigerator, Stainless Steel Appliances, Washer, Water Heater
Heat Source Natural Gas
Laundry Dryer In Unit, Lower Floor, Washer In Unit
Exterior
Exterior Feature Deck(s)
Garage Spaces 3.0
Fence Chain Link
Water Access N
Roof Type Architectural Shingle
Street Surface Black Top
Accessibility None
Porch Deck(s)
Road Frontage City/County
Total Parking Spaces 3
Garage N
Building
Lot Description Front Yard, Level, Rear Yard, SideYard(s)
Story 3
Foundation Concrete Perimeter
Sewer Public Sewer
Water Public
Architectural Style Colonial
Level or Stories 3
Additional Building Above Grade, Below Grade
Structure Type Dry Wall,Plaster Walls
New Construction N
Schools
Elementary Schools Barrett
Middle Schools Kenmore
High Schools Washington-Liberty
School District Arlington County Public Schools
Others
Senior Community No
Tax ID 13-059-016
Ownership Fee Simple
SqFt Source Assessor
Special Listing Condition Standard
Read Less Info
Want to know what your home might be worth? Contact us for a FREE valuation!

Our team is ready to help you sell your home for the highest possible price ASAP

Bought with Kim K Muffler • Long & Foster Real Estate, Inc.
GET MORE INFORMATION




