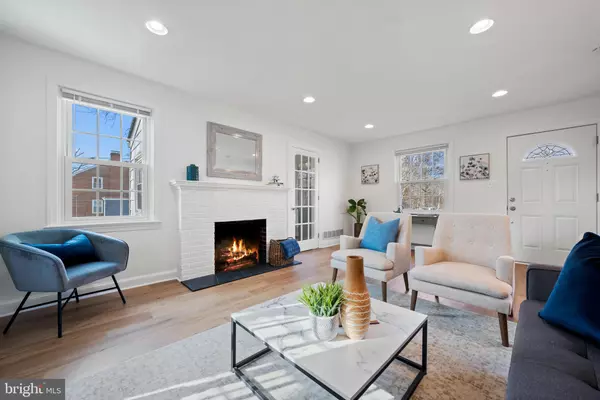For more information regarding the value of a property, please contact us for a free consultation.
Key Details
Sold Price $865,000
Property Type Single Family Home
Sub Type Detached
Listing Status Sold
Purchase Type For Sale
Square Footage 1,710 sqft
Price per Sqft $505
Subdivision Arlington Forest
MLS Listing ID VAAR2026878
Sold Date 03/10/23
Style Colonial
Bedrooms 3
Full Baths 2
HOA Y/N N
Abv Grd Liv Area 1,174
Originating Board BRIGHT
Year Built 1948
Annual Tax Amount $7,742
Tax Year 2022
Lot Size 6,004 Sqft
Acres 0.14
Property Description
Welcome to this bright, updated colonial home in Arlington Forest! This home is the perfect fit for the discerning homebuyer looking for style and comfort. The house features a trendy and modern design that has been updated to meet today's standards while still maintaining its original colonial charm. A few of the many updates are detailed below.
With 3 bedrooms and 2 full bathrooms (updated 2023), this home offers plenty of space for living, working and playing. The living and dining areas are perfect for entertaining and the updated (2013)kitchen is equipped with updated appliances and plenty of counter space. New range 2023. Easy access from the kitchen to your favorite grilling spot out back. The sunroom is a fully-enclosed interior space that works well as an office or playroom.
The fully finished lower level has bright and comfortable den, a full bath and a laundry room as well as ample storage. This level walks out to the large, flat back yard.
The house has been thoughtfully designed with the modern homebuyer in mind, featuring newer windows (2012)that provide ample natural light, and new LVP (2023) or refinished hardwood (2023) flooring throughout the house. The fully fenced backyard is a perfect place to relax and enjoy the outdoors, with a spacious patio area and plenty of green space.
Convenient to shopping, dining, and entertainment options, and only 1.3 miles to the Orange Line at Ballston-MU Station, this is an ideal location. With its unbeatable combination of style, comfort, and location, this is the perfect place to start your next chapter. Don't miss out on the opportunity to make it your own!
Location
State VA
County Arlington
Zoning R-6
Rooms
Other Rooms Living Room, Dining Room, Primary Bedroom, Bedroom 2, Bedroom 3, Kitchen, Game Room, Den, Study, Laundry, Storage Room, Utility Room, Bathroom 1, Bathroom 2
Basement Other, Partially Finished, Interior Access, Rear Entrance, Shelving, Walkout Stairs
Interior
Interior Features Wood Floors, Floor Plan - Traditional, Ceiling Fan(s), Recessed Lighting
Hot Water Natural Gas
Heating Forced Air
Cooling Central A/C
Flooring Wood, Luxury Vinyl Plank, Ceramic Tile
Fireplaces Number 1
Equipment Built-In Microwave, Dishwasher, Disposal, Dryer, Oven/Range - Gas, Refrigerator, Washer
Fireplace Y
Window Features Double Hung,Energy Efficient
Appliance Built-In Microwave, Dishwasher, Disposal, Dryer, Oven/Range - Gas, Refrigerator, Washer
Heat Source Natural Gas
Laundry Basement, Has Laundry
Exterior
Exterior Feature Deck(s), Patio(s)
Garage Spaces 3.0
Fence Rear, Wood, Fully
Water Access N
Roof Type Asphalt
Accessibility None
Porch Deck(s), Patio(s)
Total Parking Spaces 3
Garage N
Building
Lot Description Corner
Story 3
Foundation Block
Sewer Public Sewer
Water Public
Architectural Style Colonial
Level or Stories 3
Additional Building Above Grade, Below Grade
Structure Type Plaster Walls
New Construction N
Schools
Elementary Schools Barrett
Middle Schools Kenmore
High Schools Washington-Liberty
School District Arlington County Public Schools
Others
Pets Allowed Y
Senior Community No
Tax ID 13-054-001
Ownership Fee Simple
SqFt Source Assessor
Special Listing Condition Standard
Pets Description No Pet Restrictions
Read Less Info
Want to know what your home might be worth? Contact us for a FREE valuation!

Our team is ready to help you sell your home for the highest possible price ASAP

Bought with Michael J Roschke • Douglas Elliman of Metro DC, LLC - Arlington
GET MORE INFORMATION




