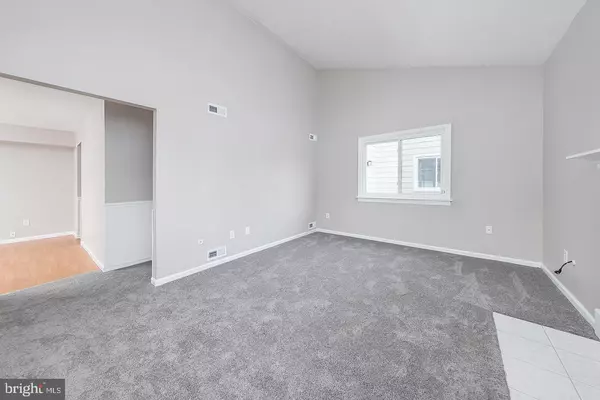For more information regarding the value of a property, please contact us for a free consultation.
Key Details
Sold Price $292,000
Property Type Single Family Home
Sub Type Detached
Listing Status Sold
Purchase Type For Sale
Square Footage 1,476 sqft
Price per Sqft $197
Subdivision High Hill Farms
MLS Listing ID NJGL2026012
Sold Date 03/14/23
Style Ranch/Rambler
Bedrooms 3
Full Baths 2
HOA Fees $13/ann
HOA Y/N Y
Abv Grd Liv Area 1,476
Originating Board BRIGHT
Year Built 1977
Annual Tax Amount $3,459
Tax Year 2022
Lot Size 6,098 Sqft
Acres 0.14
Lot Dimensions 112x 92
Property Description
Welcome to 19 Cedar Place! This beautifully updated ranch-style home offers the perfect blend of comfort and style, and property TAXES UNDER $3500!! With 3 spacious bedrooms and 2 full baths, there's plenty of room for everyone to relax and unwind. As you step into the inviting living room, you'll be greeted by a soaring vaulted ceiling and a warm and inviting wood-burning fireplace. The kitchen is a chef's dream come true, complete with sleek stainless steel appliances and a cozy breakfast area for enjoying your morning coffee. Sliding glass doors lead to a patio and a large, fenced-in yard for privacy and outdoor living. The dining room is a versatile space that could also serve as a den or office. The primary bedroom is a true oasis, featuring a private full bath for ultimate privacy and relaxation. New plush carpet runs throughout the home, adding to the cozy and inviting atmosphere. Updates include a new water heater, AC, carpet, and appliances, ensuring your comfort and convenience. With a peaceful and quiet lot, you can escape the hustle and bustle of everyday life and enjoy some much-needed rest and relaxation. Don't delay-Schedule your private tour of this one TODAY!!!
Location
State NJ
County Gloucester
Area Logan Twp (20809)
Zoning RESIDENTIAL
Rooms
Other Rooms Living Room, Dining Room, Bedroom 2, Bedroom 3, Kitchen, Bedroom 1
Main Level Bedrooms 3
Interior
Interior Features Breakfast Area, Carpet, Ceiling Fan(s), Combination Kitchen/Dining, Dining Area, Entry Level Bedroom, Formal/Separate Dining Room, Kitchen - Eat-In, Kitchen - Table Space, Primary Bath(s)
Hot Water Electric
Heating Forced Air
Cooling Central A/C
Fireplaces Number 1
Fireplaces Type Wood
Fireplace Y
Heat Source Oil
Laundry Main Floor
Exterior
Garage Spaces 2.0
Fence Fully, Wood
Water Access N
Accessibility None
Total Parking Spaces 2
Garage N
Building
Story 1
Foundation Slab
Sewer Public Sewer
Water Public
Architectural Style Ranch/Rambler
Level or Stories 1
Additional Building Above Grade, Below Grade
New Construction N
Schools
High Schools Kingsway Regional H.S.
School District Logan Township Public Schools
Others
Senior Community No
Tax ID 09-01801-00079
Ownership Fee Simple
SqFt Source Assessor
Acceptable Financing Cash, Conventional, FHA, VA, USDA
Listing Terms Cash, Conventional, FHA, VA, USDA
Financing Cash,Conventional,FHA,VA,USDA
Special Listing Condition Standard
Read Less Info
Want to know what your home might be worth? Contact us for a FREE valuation!

Our team is ready to help you sell your home for the highest possible price ASAP

Bought with Sue M Caltabiano • Century 21 Town & Country Realty - Mickleton



