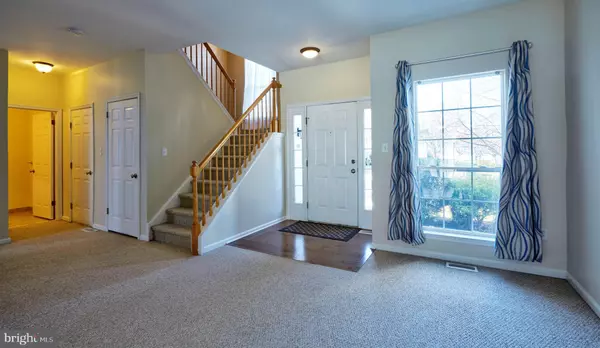For more information regarding the value of a property, please contact us for a free consultation.
Key Details
Sold Price $400,000
Property Type Townhouse
Sub Type Interior Row/Townhouse
Listing Status Sold
Purchase Type For Sale
Square Footage 1,745 sqft
Price per Sqft $229
Subdivision Clifton Mill
MLS Listing ID NJBL2041190
Sold Date 03/29/23
Style Traditional
Bedrooms 3
Full Baths 2
Half Baths 1
HOA Fees $140/mo
HOA Y/N Y
Abv Grd Liv Area 1,745
Originating Board BRIGHT
Year Built 1998
Annual Tax Amount $7,804
Tax Year 2022
Lot Size 3,127 Sqft
Acres 0.07
Lot Dimensions 0.00 x 0.00
Property Description
Clifton Mill Classic! This 1,745 Sq. Ft. Baldwin model consists of 3 bedrooms 2.5 baths finished basement and 1 car garage. Please know this home can accommodate a Quick Close too! Step inside to a spacious carpeted living room (17x13) complete with a little corner reading nook! You will see the Dining Room with glistening hardwood floors that flow into the adjoining kitchen. The Kitchen boasts granite countertops, tiles back splash and stainless steel appliances. The cabinetry has also been upgraded to include soft close drawers with a freestanding pantry, giving ample storage space for all your extras! A Sliding Glass Door leads from the Kitchen to your own partial fenced back yard, perfect area for peace and tranquility. The Family Room, adjacent to the kitchen, is complete with a Wood Burning Fireplace topped with Mantel, a Cathedral Ceiling with Lighted ceiling fan and Palladium windows to enhance the true lighting of this room. Light and airy with easy access to the kitchen for snack time also!! Ascend up the stairs to find the three bedrooms, the laundry area, plus full bathroom. The Master bedroom with Walk In closet boasts a stylish Master Bathroom, complete with Soaking Tub, just a perfect way to relax after a long day. The Master Bath also includes double sinks, new toilet, new floor and a fresh clean shower with new door. This Townhouse also comes with a full finished basement, giving you the added space to entertain. Home Warranty Included plus a Quick Closing Possible! Easy access to major roadways too! Easy living at it's Best!! Call today!!
Location
State NJ
County Burlington
Area Bordentown Twp (20304)
Zoning RESIDENTIAL
Rooms
Other Rooms Living Room, Dining Room, Bedroom 2, Bedroom 3, Kitchen, Bedroom 1, Great Room
Basement Drainage System, Partial, Partially Finished, Poured Concrete, Space For Rooms, Sump Pump, Windows
Interior
Interior Features Carpet, Ceiling Fan(s), Combination Dining/Living, Family Room Off Kitchen, Kitchen - Galley, Soaking Tub, Sprinkler System, Walk-in Closet(s), Stall Shower, Tub Shower, Window Treatments
Hot Water Natural Gas
Heating Forced Air
Cooling Central A/C
Flooring Carpet, Engineered Wood, Tile/Brick
Fireplaces Number 1
Fireplaces Type Fireplace - Glass Doors, Mantel(s)
Equipment Built-In Microwave, Dishwasher, Dryer, Refrigerator, Stove, Stainless Steel Appliances, Oven/Range - Gas, Oven - Self Cleaning, Water Heater, Washer
Fireplace Y
Window Features Palladian
Appliance Built-In Microwave, Dishwasher, Dryer, Refrigerator, Stove, Stainless Steel Appliances, Oven/Range - Gas, Oven - Self Cleaning, Water Heater, Washer
Heat Source Natural Gas
Laundry Upper Floor
Exterior
Garage Spaces 2.0
Fence Rear, Vinyl
Utilities Available Natural Gas Available
Amenities Available Pool - Outdoor, Tennis Courts, Swimming Pool
Waterfront N
Water Access N
Roof Type Shingle
Accessibility None
Total Parking Spaces 2
Garage N
Building
Story 2
Foundation Concrete Perimeter
Sewer Public Sewer
Water Public
Architectural Style Traditional
Level or Stories 2
Additional Building Above Grade, Below Grade
New Construction N
Schools
High Schools Bordentown Regional H.S.
School District Bordentown Regional School District
Others
HOA Fee Include Common Area Maintenance,All Ground Fee,Pool(s),Lawn Maintenance
Senior Community No
Tax ID 04-00093 01-00145
Ownership Fee Simple
SqFt Source Assessor
Security Features Carbon Monoxide Detector(s),Smoke Detector
Acceptable Financing Cash, Conventional, FHA
Horse Property N
Listing Terms Cash, Conventional, FHA
Financing Cash,Conventional,FHA
Special Listing Condition Standard
Read Less Info
Want to know what your home might be worth? Contact us for a FREE valuation!

Our team is ready to help you sell your home for the highest possible price ASAP

Bought with Jessica Leale • BHHS Fox & Roach - Robbinsville
GET MORE INFORMATION




