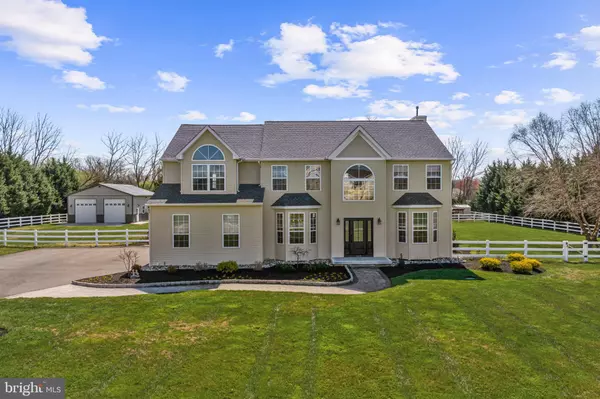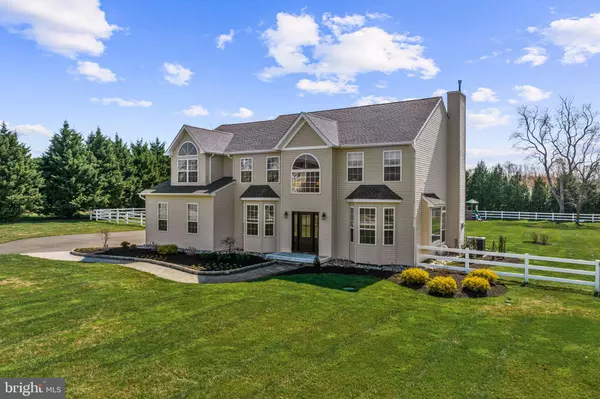For more information regarding the value of a property, please contact us for a free consultation.
Key Details
Sold Price $710,000
Property Type Single Family Home
Sub Type Detached
Listing Status Sold
Purchase Type For Sale
Square Footage 3,170 sqft
Price per Sqft $223
Subdivision The Meadows
MLS Listing ID NJGL2028016
Sold Date 06/29/23
Style Colonial
Bedrooms 4
Full Baths 4
HOA Y/N N
Abv Grd Liv Area 3,170
Originating Board BRIGHT
Year Built 2003
Annual Tax Amount $14,515
Tax Year 2022
Lot Size 1.500 Acres
Acres 1.5
Lot Dimensions 0.00 x 0.00
Property Description
Welcome to 125 Tara Run, a beautifully updated colonial on a large lot in The Meadows. From the moment you arrive at this property you will notice the attention to detail that was done throughout the renovation process. The paver walkway around the newly landscaped beds leads you to the entry way. Once inside, you are greeted with a dramatic two story foyer filled with natural light and an open floor plan. New hand scraped floors flow throughout the first floor. The updated kitchen features two-tone shaker style cabinetry, granite countertop and stainless steel appliances. The kitchen also features a window filled breakfast nook with built in bench seating. The sunken family room has a gas fireplace with new surround and recessed lighting. The massive primary suite features a vaulted ceiling, private office, walk-in closet and tastefully updated private bathroom. Down the hall are three additional bedrooms and a full bathroom. The basement is an entertainers delight featuring high ceilings, two dens, gaming area, optional wet bar, full bathroom and has a walk up access to the outside. The private backyard is lined with trees, has a new paver patio, chicken coop and a massive 3 car pole barn with electricity. In addition to all of the incredible features this home has to offer, it features a newer roof, newer HVAC system, and newer tankless hot water heater. Make your appointment today for this wonderful home!
Location
State NJ
County Gloucester
Area Woolwich Twp (20824)
Zoning RESIDENTIAL
Rooms
Other Rooms Living Room, Dining Room, Primary Bedroom, Bedroom 2, Bedroom 4, Kitchen, Family Room, Den, Bathroom 3
Basement Fully Finished, Outside Entrance, Walkout Stairs
Interior
Hot Water Natural Gas
Heating Forced Air
Cooling Central A/C
Heat Source Natural Gas
Exterior
Parking Features Garage - Side Entry, Oversized
Garage Spaces 5.0
Water Access N
Accessibility None
Attached Garage 2
Total Parking Spaces 5
Garage Y
Building
Story 2
Foundation Block
Sewer On Site Septic
Water Private
Architectural Style Colonial
Level or Stories 2
Additional Building Above Grade, Below Grade
New Construction N
Schools
School District Kingsway Regional High
Others
Senior Community No
Tax ID 24-00027 01-00017
Ownership Fee Simple
SqFt Source Assessor
Special Listing Condition Standard
Read Less Info
Want to know what your home might be worth? Contact us for a FREE valuation!

Our team is ready to help you sell your home for the highest possible price ASAP

Bought with Lucie M Nowicki • EXP Realty, LLC
GET MORE INFORMATION




