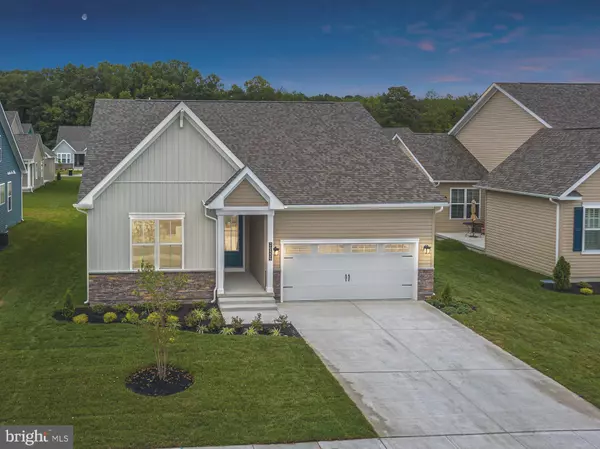For more information regarding the value of a property, please contact us for a free consultation.
Key Details
Sold Price $574,990
Property Type Single Family Home
Sub Type Detached
Listing Status Sold
Purchase Type For Sale
Square Footage 2,281 sqft
Price per Sqft $252
Subdivision Sycamore Chase
MLS Listing ID DESU2035996
Sold Date 03/31/23
Style Coastal
Bedrooms 4
Full Baths 3
HOA Fees $225/mo
HOA Y/N Y
Abv Grd Liv Area 2,281
Originating Board BRIGHT
Year Built 2022
Lot Size 8,712 Sqft
Acres 0.2
Property Description
QUICK MOVE-IN! CORNER & POND VIEWS HOMESITE! Beazer Homes at Sycamore Chase is a picturesque community featuring single family homes nestled between Bethany Beach and Fenwick Island Delaware. Enjoy a peaceful corner homesite offering pond views while still being close to all the action! Lot #83 provides a gorgeous pond view on a corner homesite. Just a quick walk to the future clubhouse and pool. This 2-Story Arden is the perfect home with an open concept design, screened-in back porch, second floor loft with private bed and bath, and many more upgrades throughout. Visit the decorated model at 36035 Windsor Park Dr, Frankford, DE 19945. ** Photos of similar home. *Pricing, features and, availability subject to change without notice. $15,000 credit towards closing cost. Call or visit today!
Location
State DE
County Sussex
Area Baltimore Hundred (31001)
Zoning RESIDENTIAL
Rooms
Other Rooms Dining Room, Bedroom 2, Bedroom 3, Bedroom 4, Kitchen, Family Room, Foyer, Bedroom 1, Laundry, Loft, Storage Room, Bathroom 1, Bathroom 2
Main Level Bedrooms 3
Interior
Interior Features Breakfast Area, Combination Kitchen/Dining, Combination Kitchen/Living, Dining Area, Entry Level Bedroom, Family Room Off Kitchen, Floor Plan - Open, Kitchen - Eat-In, Kitchen - Island, Kitchen - Table Space, Primary Bath(s), Recessed Lighting, Stall Shower, Tub Shower, Walk-in Closet(s), Wood Floors, Other
Hot Water Tankless, Natural Gas
Heating Central, Energy Star Heating System, Forced Air
Cooling Central A/C, Energy Star Cooling System, Heat Pump(s)
Flooring Carpet, Ceramic Tile, Hardwood, Heated, Partially Carpeted, Other
Equipment Dishwasher, Disposal, Energy Efficient Appliances, Oven/Range - Electric, Stove
Fireplace N
Window Features Double Hung,Energy Efficient,Double Pane,Insulated,Low-E,Screens,Vinyl Clad
Appliance Dishwasher, Disposal, Energy Efficient Appliances, Oven/Range - Electric, Stove
Heat Source Natural Gas
Laundry Main Floor, Hookup
Exterior
Parking Features Garage - Front Entry, Garage Door Opener
Garage Spaces 2.0
Utilities Available Electric Available, Other
Amenities Available Club House, Common Grounds, Pool - Outdoor, Fitness Center
Water Access N
View Other
Roof Type Architectural Shingle,Asphalt,Composite,Metal,Shingle
Accessibility None
Attached Garage 2
Total Parking Spaces 2
Garage Y
Building
Lot Description Corner
Story 2
Foundation Slab
Sewer Public Sewer
Water Public
Architectural Style Coastal
Level or Stories 2
Additional Building Above Grade
Structure Type 9'+ Ceilings,Dry Wall
New Construction Y
Schools
School District Indian River
Others
Senior Community No
Tax ID 134-18.00-175.00
Ownership Fee Simple
SqFt Source Estimated
Security Features Electric Alarm,Fire Detection System,Main Entrance Lock,Smoke Detector
Acceptable Financing Cash, Conventional, VA
Listing Terms Cash, Conventional, VA
Financing Cash,Conventional,VA
Special Listing Condition Standard
Read Less Info
Want to know what your home might be worth? Contact us for a FREE valuation!

Our team is ready to help you sell your home for the highest possible price ASAP

Bought with Non Member • Non Subscribing Office



