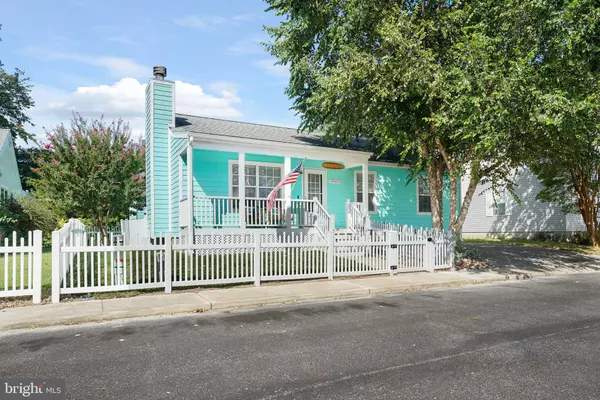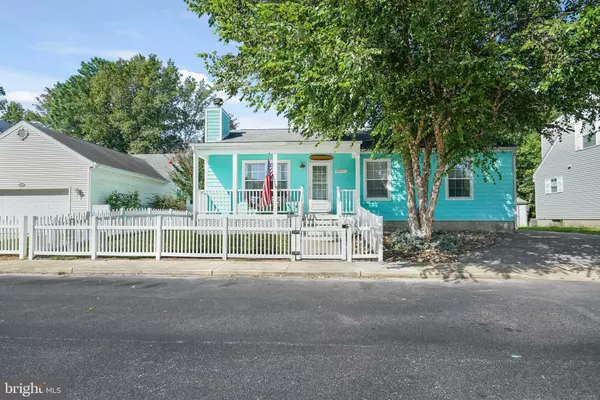For more information regarding the value of a property, please contact us for a free consultation.
Key Details
Sold Price $460,000
Property Type Single Family Home
Sub Type Detached
Listing Status Sold
Purchase Type For Sale
Square Footage 1,092 sqft
Price per Sqft $421
Subdivision Clearwater
MLS Listing ID DESU2048128
Sold Date 10/26/23
Style Ranch/Rambler
Bedrooms 3
Full Baths 2
HOA Fees $83/ann
HOA Y/N Y
Abv Grd Liv Area 1,092
Originating Board BRIGHT
Year Built 1997
Annual Tax Amount $601
Tax Year 2022
Lot Dimensions 0.00 x 0.00
Property Description
Charming 3 bedroom, 2 bath home only 2.5 miles to Bethany beaches and the boardwalk! The living room features a gas fireplace and leads into the recently updated kitchen offering stainless steel appliances, granite countertops, and a large pantry. Wide plank wood flooring and neutral colors throughout. Spacious master bedroom with private bath. One of the bedrooms has 4 custom built-in bunk beds fully equipped with lighting and storage. The three season sunroom is a perfect place to relax on a nice fall evening! Additional exterior features include a front porch, rear patio, outdoor shower, fenced front/side yard, and a garage. The community of Clearwater offers a community pool and tennis court. Schedule your private tour today!
Location
State DE
County Sussex
Area Baltimore Hundred (31001)
Zoning MR
Rooms
Basement Partial
Main Level Bedrooms 3
Interior
Interior Features Attic, Ceiling Fan(s), Combination Kitchen/Dining, Entry Level Bedroom, Kitchen - Eat-In, Pantry, Tub Shower, Upgraded Countertops, Wood Floors
Hot Water Bottled Gas, Tankless
Heating Heat Pump(s)
Cooling Central A/C
Flooring Wood
Fireplaces Number 1
Fireplaces Type Mantel(s), Gas/Propane
Equipment Built-In Microwave, Dishwasher, Disposal, Dryer, Icemaker, Oven/Range - Gas, Refrigerator, Washer, Water Heater - Tankless
Fireplace Y
Appliance Built-In Microwave, Dishwasher, Disposal, Dryer, Icemaker, Oven/Range - Gas, Refrigerator, Washer, Water Heater - Tankless
Heat Source Electric
Laundry Main Floor
Exterior
Exterior Feature Patio(s), Enclosed, Porch(es), Screened
Parking Features Oversized
Garage Spaces 5.0
Fence Partially, Vinyl
Amenities Available Pool - Outdoor, Tennis Courts
Water Access N
Roof Type Shingle,Asphalt
Accessibility Level Entry - Main
Porch Patio(s), Enclosed, Porch(es), Screened
Total Parking Spaces 5
Garage Y
Building
Story 1
Foundation Crawl Space, Concrete Perimeter
Sewer Public Sewer
Water Public
Architectural Style Ranch/Rambler
Level or Stories 1
Additional Building Above Grade, Below Grade
New Construction N
Schools
Elementary Schools Lord Baltimore
Middle Schools Selbyville
High Schools Sussex Central
School District Indian River
Others
HOA Fee Include Pool(s),Common Area Maintenance,Trash
Senior Community No
Tax ID 134-17.00-39.03-81
Ownership Fee Simple
SqFt Source Estimated
Acceptable Financing Cash, Conventional
Listing Terms Cash, Conventional
Financing Cash,Conventional
Special Listing Condition Standard
Read Less Info
Want to know what your home might be worth? Contact us for a FREE valuation!

Our team is ready to help you sell your home for the highest possible price ASAP

Bought with Adam Ask • Northrop Realty



