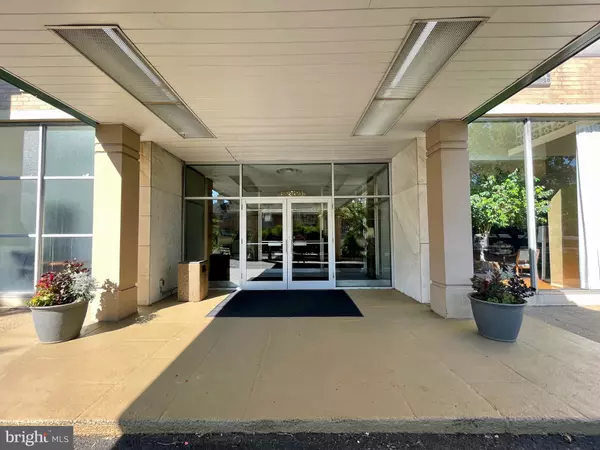For more information regarding the value of a property, please contact us for a free consultation.
Key Details
Sold Price $215,000
Property Type Condo
Sub Type Condo/Co-op
Listing Status Sold
Purchase Type For Sale
Square Footage 1,127 sqft
Price per Sqft $190
Subdivision Trolley Square
MLS Listing ID DENC2050948
Sold Date 11/03/23
Style Mid-Century Modern
Bedrooms 2
Full Baths 2
Condo Fees $758/mo
HOA Y/N N
Abv Grd Liv Area 1,127
Originating Board BRIGHT
Year Built 1960
Annual Tax Amount $3,105
Tax Year 2022
Lot Dimensions 0.00 x 0.00
Property Description
`Rarely available 9th floor, 2 bed room, 2 full bath, west end unit with a large balcony offering panoramic views through the recently replaced high quality, double-pane doors & windows. In-house stack front loading Bosch Washer & Dryer, custom updated kitchen with Granite Countertops, Stainless Steel appliances & uniquely finished high quality hardwood cabinets. Both Bedrooms are both generously sized with panoramic views! The Primary Bedroom features a California style walk-in closet and walk-in shower. This unit also has an additional storage unit, # 80. 24-hour security personnel, Valet Parking, large Courtyard Patio for entertaining friends & cooking up a little barbecue.
Just 4 blocks to the center of the Trolley Square for shopping: Acme, Walgreens, Blue Streak Gallery, Carspeckon-Scott Gallery, Moore Brothers Wine, coffee shops & restaurants: Brew Haha,
Pinji’’s Café, El Diablo Burritos, Opa Opa, Café Verdi, Toscanna, Angelo’s Luncheonette, SouthEast Kitchen, local pubs: Kelly’s Logan House, Catherine Rooney’s & Wilmington Oyster House to name a few. Also very near-by: The Delaware Center for Horticultural Center, Delaware Art Museum, Trolley Tennis Courts, Conaty Park, Brandywine Zoo, Brandywine Creek Park which connect to the Alapocas Park and the Greenway Trails for miles and miles of outdoor exploring & fun! All the amenities of down town Wilmington & the River Front attractions. Downtown amenities also very near: Christina Hospital (Wilmington Campus) Wilmington Library, The YMCA, Grand Opera. House
Easy access to Wilmington Train station 1.5 miles, Wilmington Airport just 8.5 miles, Philly Airport 20 miles. Major commuting routes 95, Rte. 52 & 141 all very near as well. So, SUPER convenient, lock-it and leave-it life style with everything you need right here!
Location
State DE
County New Castle
Area Wilmington (30906)
Zoning 26R-2A
Direction South
Rooms
Basement Garage Access, Interior Access, Outside Entrance, Side Entrance, Unfinished, Dirt Floor
Main Level Bedrooms 2
Interior
Interior Features Ceiling Fan(s), Combination Dining/Living, Elevator, Floor Plan - Open, Kitchen - Efficiency, Primary Bath(s), Sprinkler System, Stall Shower, Tub Shower, Upgraded Countertops, Walk-in Closet(s), Window Treatments
Hot Water Natural Gas
Heating Baseboard - Hot Water
Cooling Central A/C
Equipment Built-In Microwave, Dishwasher, Dryer - Electric, Dryer - Front Loading, Oven/Range - Gas, Refrigerator, Stainless Steel Appliances, Washer - Front Loading
Fireplace N
Window Features Energy Efficient,Double Pane,Sliding
Appliance Built-In Microwave, Dishwasher, Dryer - Electric, Dryer - Front Loading, Oven/Range - Gas, Refrigerator, Stainless Steel Appliances, Washer - Front Loading
Heat Source Natural Gas
Laundry Dryer In Unit, Washer In Unit
Exterior
Exterior Feature Balcony, Patio(s)
Parking Features Additional Storage Area, Basement Garage, Garage - Side Entry, Garage Door Opener, Inside Access, Underground
Garage Spaces 1.0
Amenities Available Common Grounds, Elevator, Extra Storage, Fencing, Game Room, Laundry Facilities, Library, Meeting Room, Picnic Area, Reserved/Assigned Parking, Security
Water Access N
View City, Panoramic
Accessibility 36\"+ wide Halls, Doors - Swing In, Level Entry - Main
Porch Balcony, Patio(s)
Total Parking Spaces 1
Garage Y
Building
Story 7
Unit Features Hi-Rise 9+ Floors
Sewer Public Sewer
Water Public
Architectural Style Mid-Century Modern
Level or Stories 7
Additional Building Above Grade, Below Grade
New Construction N
Schools
School District Red Clay Consolidated
Others
Pets Allowed Y
HOA Fee Include A/C unit(s),Air Conditioning,All Ground Fee,Cable TV,Common Area Maintenance,Electricity,Ext Bldg Maint,Gas,Heat,Laundry,Lawn Maintenance,Parking Fee,Pest Control,Reserve Funds,Security Gate,Sewer,Snow Removal,Trash,Water
Senior Community No
Tax ID 26-020.40-014.C.0903
Ownership Condominium
Security Features Carbon Monoxide Detector(s),Doorman,Exterior Cameras,Security Gate,Smoke Detector,Sprinkler System - Indoor
Acceptable Financing Cash, Conventional
Listing Terms Cash, Conventional
Financing Cash,Conventional
Special Listing Condition Standard
Pets Allowed Size/Weight Restriction
Read Less Info
Want to know what your home might be worth? Contact us for a FREE valuation!

Our team is ready to help you sell your home for the highest possible price ASAP

Bought with Thomas Martin • First Heritage Realty Alliance, LLC
GET MORE INFORMATION




