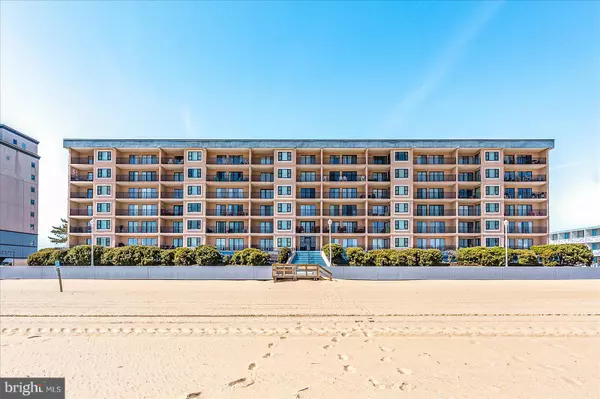For more information regarding the value of a property, please contact us for a free consultation.
Key Details
Sold Price $690,000
Property Type Condo
Sub Type Condo/Co-op
Listing Status Sold
Purchase Type For Sale
Square Footage 1,067 sqft
Price per Sqft $646
Subdivision Non Development
MLS Listing ID MDWO2017606
Sold Date 12/27/23
Style Unit/Flat
Bedrooms 2
Full Baths 2
Condo Fees $1,687/qua
HOA Y/N N
Abv Grd Liv Area 1,067
Originating Board BRIGHT
Year Built 1972
Annual Tax Amount $5,925
Tax Year 2022
Property Description
Oceanfront Paradise on the Boardwalk! Welcome to your dream beachfront retreat. This stunning 2-bedroom, 2-bathroom condo unit offers the perfect blend of luxury and coastal living, with a prime location right on the boardwalk. Experience the ultimate in comfort and style with an open floor plan that seamlessly integrates the kitchen, dining, and living room areas. The newer kitchen is a chef's delight with its modern upgrades, including a stylish tile backsplash, newer stainless steel appliances, solid surface countertops, a convenient kitchen island, and a spacious pantry. The main living area features ceramic tile flooring, while the bedrooms are adorned with new carpeting, providing a cozy and inviting atmosphere. Wake up to awe-inspiring ocean views from the comfort of your own bed. The primary bedroom not only offers a breathtaking view but also provides direct access to a the unit's private balcony – the perfect spot to savor morning coffee or an evening glass of wine. The condo's ideal location offers a front-row seat to the Ocean City Air Show and many of the events OC has to offer. Other recent updates include new A/C unit installed in 2023, new water heater in 2021, newer front window and sliders, as well as a brand new storm door.
Whether you're looking for a permanent residence, a vacation getaway, or an investment property, this oceanfront condo checks all the boxes. Contact us today to schedule a private viewing and experience coastal living at its finest!
Location
State MD
County Worcester
Area Direct Oceanfront (80)
Zoning R-3
Rooms
Other Rooms Living Room, Dining Room, Kitchen, Laundry
Main Level Bedrooms 2
Interior
Interior Features Breakfast Area, Ceiling Fan(s), Combination Kitchen/Living, Floor Plan - Open, Kitchen - Island, Primary Bath(s), Primary Bedroom - Ocean Front, Pantry
Hot Water Electric
Heating Forced Air
Cooling Central A/C
Flooring Carpet, Ceramic Tile
Equipment Built-In Microwave, Dishwasher, Disposal, Exhaust Fan, Oven/Range - Electric, Refrigerator, Icemaker, Water Heater, Washer, Dryer
Furnishings Yes
Fireplace N
Appliance Built-In Microwave, Dishwasher, Disposal, Exhaust Fan, Oven/Range - Electric, Refrigerator, Icemaker, Water Heater, Washer, Dryer
Heat Source Electric
Exterior
Exterior Feature Balcony
Garage Covered Parking
Garage Spaces 1.0
Amenities Available Elevator, Reserved/Assigned Parking
Waterfront Y
Waterfront Description Sandy Beach
Water Access Y
Water Access Desc Public Beach
View Ocean
Roof Type Flat
Accessibility None
Porch Balcony
Total Parking Spaces 1
Garage Y
Building
Story 1
Unit Features Mid-Rise 5 - 8 Floors
Sewer Public Sewer
Water Public
Architectural Style Unit/Flat
Level or Stories 1
Additional Building Above Grade, Below Grade
New Construction N
Schools
Elementary Schools Ocean City
Middle Schools Stephen Decatur
High Schools Stephen Decatur
School District Worcester County Public Schools
Others
Pets Allowed Y
HOA Fee Include Common Area Maintenance,Ext Bldg Maint,Lawn Maintenance,Management,Reserve Funds
Senior Community No
Tax ID 2410042062
Ownership Condominium
Acceptable Financing Conventional, VA
Listing Terms Conventional, VA
Financing Conventional,VA
Special Listing Condition Standard
Pets Description No Pet Restrictions
Read Less Info
Want to know what your home might be worth? Contact us for a FREE valuation!

Our team is ready to help you sell your home for the highest possible price ASAP

Bought with Carol Proctor • Berkshire Hathaway HomeServices PenFed Realty
GET MORE INFORMATION




