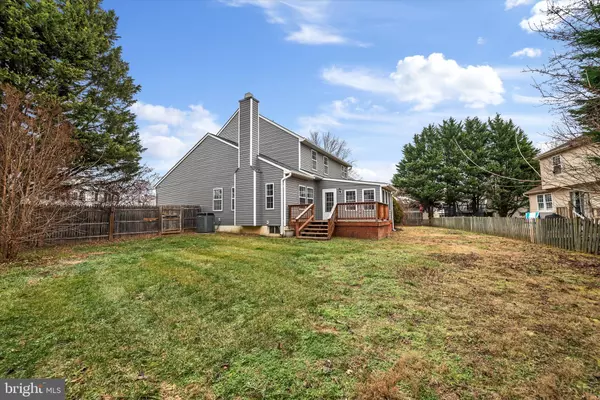For more information regarding the value of a property, please contact us for a free consultation.
Key Details
Sold Price $370,000
Property Type Single Family Home
Sub Type Detached
Listing Status Sold
Purchase Type For Sale
Square Footage 2,376 sqft
Price per Sqft $155
Subdivision Crosswinds
MLS Listing ID WVJF2010262
Sold Date 01/25/24
Style Colonial
Bedrooms 4
Full Baths 2
Half Baths 1
HOA Fees $25/ann
HOA Y/N Y
Abv Grd Liv Area 2,376
Originating Board BRIGHT
Year Built 1999
Annual Tax Amount $2,616
Tax Year 2023
Lot Size 9,892 Sqft
Acres 0.23
Property Description
Welcome to your dream colonial-style home nestled within the highly sought-after Crosswinds community. This picturesque residence boasts a charming design and recent updates throughout. Upon entry, you will be greeted by the inviting study and elegant dining room, complemented by new carpeting and freshly painted walls. Experience the seamless flow of hardwood walkways leading to a sleek half bath, a conveniently located laundry room, and an attached 2-car garage. The kitchen, adorned with laminate flooring, adjoins the cozy living room featuring new carpets and a fresh coat of paint. The addition of a gorgeous sunroom extends the living space seamlessly and walks out to the full rear deck and fenced backyard, perfect for relaxation and entertaining. Discover an oasis on the upper level to include new carpet and paint throughout. The primary bedroom features a ceiling fan, a spacious walk-in closet, and an en suite bathroom with a dual vanity, a soaking tub, and a separate shower. Three more generously sized bedrooms, each with ample closet space, share access to a full hallway bathroom. The expansive unfinished basement presents boundless opportunities for customization and expansion. With walk-out access to the fully fenced large backyard, this space provides endless potential to create your ideal recreational area or additional living quarters. This home embodies modern comfort and classic charm, offering a perfect blend of space, style, and functionality. Don't miss the chance to make this beautifully updated colonial-style gem your own!
Location
State WV
County Jefferson
Zoning 101
Direction North
Rooms
Other Rooms Living Room, Dining Room, Primary Bedroom, Bedroom 2, Bedroom 3, Bedroom 4, Kitchen, Family Room, Basement, Foyer, Sun/Florida Room, Laundry, Bathroom 2, Primary Bathroom, Half Bath
Basement Connecting Stairway, Outside Entrance, Unfinished, Rear Entrance, Walkout Stairs
Interior
Interior Features Carpet, Ceiling Fan(s), Chair Railings, Dining Area, Family Room Off Kitchen, Floor Plan - Open, Formal/Separate Dining Room, Kitchen - Eat-In, Kitchen - Table Space, Pantry, Primary Bath(s), Soaking Tub, Tub Shower, Wood Floors, Walk-in Closet(s)
Hot Water Electric
Heating Heat Pump(s)
Cooling Central A/C
Flooring Carpet, Hardwood, Vinyl
Equipment Built-In Microwave, Dishwasher, Disposal, Stove, Dryer
Fireplace N
Appliance Built-In Microwave, Dishwasher, Disposal, Stove, Dryer
Heat Source Electric
Laundry Main Floor, Dryer In Unit
Exterior
Exterior Feature Deck(s), Porch(es)
Parking Features Garage - Front Entry, Garage Door Opener
Garage Spaces 8.0
Fence Rear, Wood
Water Access N
View Garden/Lawn
Roof Type Shingle
Accessibility None
Porch Deck(s), Porch(es)
Attached Garage 2
Total Parking Spaces 8
Garage Y
Building
Lot Description Cleared, Front Yard, Rear Yard, SideYard(s), Level
Story 3
Foundation Permanent
Sewer Public Sewer
Water Public
Architectural Style Colonial
Level or Stories 3
Additional Building Above Grade, Below Grade
New Construction N
Schools
Elementary Schools Page Jackson
Middle Schools Charles Town
High Schools Washington
School District Jefferson County Schools
Others
Senior Community No
Tax ID 02 18A004000000000
Ownership Fee Simple
SqFt Source Assessor
Acceptable Financing Cash, Conventional, FHA, USDA, VA
Listing Terms Cash, Conventional, FHA, USDA, VA
Financing Cash,Conventional,FHA,USDA,VA
Special Listing Condition Standard
Read Less Info
Want to know what your home might be worth? Contact us for a FREE valuation!

Our team is ready to help you sell your home for the highest possible price ASAP

Bought with Elizabeth Catherine Seitz • Dandridge Realty Group, LLC



