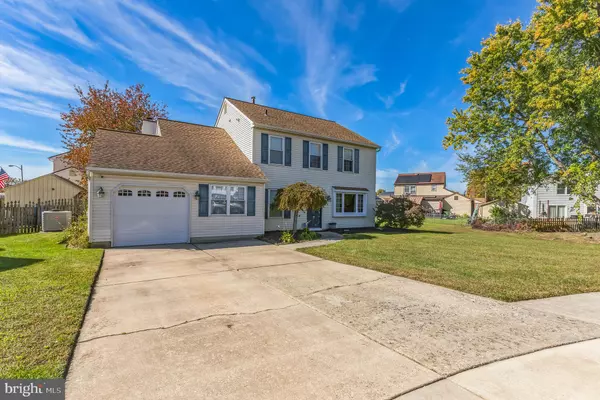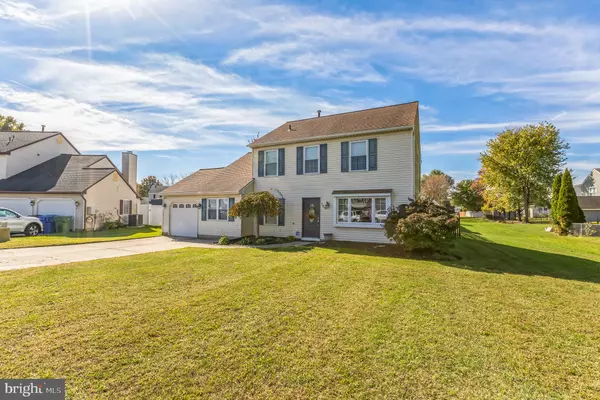For more information regarding the value of a property, please contact us for a free consultation.
Key Details
Sold Price $360,000
Property Type Single Family Home
Sub Type Detached
Listing Status Sold
Purchase Type For Sale
Square Footage 2,157 sqft
Price per Sqft $166
Subdivision Eagle Farms
MLS Listing ID NJGL2035550
Sold Date 01/18/24
Style Colonial
Bedrooms 4
Full Baths 2
Half Baths 1
HOA Fees $13/ann
HOA Y/N Y
Abv Grd Liv Area 2,157
Originating Board BRIGHT
Year Built 1988
Annual Tax Amount $5,329
Tax Year 2022
Lot Size 8,712 Sqft
Acres 0.2
Lot Dimensions 0.00 x 0.00
Property Description
Look at these LOW TAXES in Logan Township! This large 4-bedroom home, located in a cul de sac is spacious, open and very inviting. There's a living room, a formal dining room, family room and kitchen on the main floor. The kitchen has granite countertops, gorgeous backsplash, solid oak cabinets (stained cherrywood), and a peninsula for extra countertop space. Plus there’s tiled flooring, newer stainless-steel appliances and a pantry for more storage space. The family room has a wood-burning fireplace to keep you cozy on cool nights and enough room to enjoy a welcoming and inviting atmosphere. It opens to the eat-in kitchen. From the family room you can walk out to the fenced in back yard with a patio. Enjoy cookouts and other backyard activities. A room being used as an office is a bonus along with a mudroom. The laundry room and powder room complete the first floor. Upstairs are 4 large bedrooms and 2 full baths. This home is waiting for someone to add their special touches and make it the home of their dreams. Move into this very desirable area with top-rated schools, parks, libraries, restaurants, banking and other amenities that are minutes away. Close to major roads that lead into Philadelphia or Delaware. Make an appointment today. You won't be disappointed. Home is being sold as-is. Buyer will be responsible for any & all repairs/certifications needed for settlement.
Location
State NJ
County Gloucester
Area Logan Twp (20809)
Zoning RESIDENTIAL
Interior
Interior Features Carpet, Family Room Off Kitchen, Floor Plan - Open, Formal/Separate Dining Room, Kitchen - Eat-In, Pantry
Hot Water Natural Gas
Heating Forced Air
Cooling Central A/C
Fireplaces Number 1
Fireplaces Type Wood, Fireplace - Glass Doors
Equipment Dishwasher, Microwave, Oven - Self Cleaning, Refrigerator, Stainless Steel Appliances, Washer, Water Heater
Fireplace Y
Appliance Dishwasher, Microwave, Oven - Self Cleaning, Refrigerator, Stainless Steel Appliances, Washer, Water Heater
Heat Source Natural Gas
Exterior
Parking Features Garage - Front Entry, Garage Door Opener, Inside Access
Garage Spaces 1.0
Water Access N
Accessibility None
Attached Garage 1
Total Parking Spaces 1
Garage Y
Building
Story 2
Foundation Slab
Sewer Public Sewer
Water Public
Architectural Style Colonial
Level or Stories 2
Additional Building Above Grade, Below Grade
New Construction N
Schools
School District Kingsway Regional High
Others
Senior Community No
Tax ID 09-02703-00028
Ownership Fee Simple
SqFt Source Assessor
Special Listing Condition Standard
Read Less Info
Want to know what your home might be worth? Contact us for a FREE valuation!

Our team is ready to help you sell your home for the highest possible price ASAP

Bought with Don G Birnbohm • BHHS Fox & Roach-Medford
GET MORE INFORMATION




