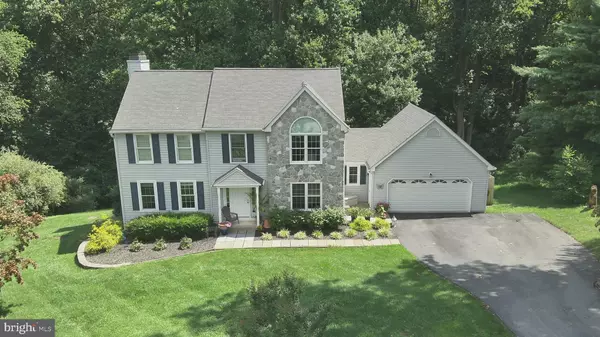For more information regarding the value of a property, please contact us for a free consultation.
Key Details
Sold Price $640,000
Property Type Single Family Home
Sub Type Detached
Listing Status Sold
Purchase Type For Sale
Square Footage 2,236 sqft
Price per Sqft $286
Subdivision None Available
MLS Listing ID PACT2056450
Sold Date 01/30/24
Style Traditional
Bedrooms 4
Full Baths 2
Half Baths 1
HOA Y/N N
Abv Grd Liv Area 2,236
Originating Board BRIGHT
Year Built 1994
Annual Tax Amount $6,238
Tax Year 2023
Lot Size 1.389 Acres
Acres 1.39
Lot Dimensions 0.00 x 0.00
Property Description
Welcome to 1088 Spencer Dr, a charming residence nestled in the tranquil East Bradford Twp, West Chester School District. This spacious two-story home offers a perfect blend of comfort and elegance with its 4 bedrooms and 2.5 baths. Step in the front door to a thoughtfully designed interior that exudes warmth and sophistication with a seamless flow between the living spaces. To the front of the home sits a formal dining room for large holiday gatherings and a formal living. At the back of the main floor is an eat-in kitchen that opens to a family room with a gas fireplace. Kitchen has quartz counters, stainless steel appliances, and a door to an elevated deck that overlooks the scenic wooded view. Second floor is home to a large primary suite is a true haven, complete with a vaulted ceiling, a private en-suite bath and plenty of closet space. This home combines both the convenience and elegance comforts of suburban living with easy access to amenities, schools, and parks, making it the perfect place to call home.
**professional pictures coming on 11/22
Location
State PA
County Chester
Area East Bradford Twp (10351)
Zoning RESIDENTIAL
Rooms
Other Rooms Living Room, Dining Room, Bedroom 2, Bedroom 3, Bedroom 4, Kitchen, Family Room, Basement, Bedroom 1, Bathroom 1, Bathroom 2
Basement Full, Partially Finished, Walkout Level
Interior
Hot Water Natural Gas
Heating Forced Air, Heat Pump(s)
Cooling Central A/C
Fireplaces Number 1
Fireplaces Type Gas/Propane
Fireplace Y
Heat Source Natural Gas
Laundry Main Floor
Exterior
Garage Garage Door Opener
Garage Spaces 2.0
Waterfront N
Water Access N
View Trees/Woods
Accessibility None
Attached Garage 2
Total Parking Spaces 2
Garage Y
Building
Story 2
Foundation Concrete Perimeter
Sewer On Site Septic
Water Well
Architectural Style Traditional
Level or Stories 2
Additional Building Above Grade, Below Grade
New Construction N
Schools
School District West Chester Area
Others
Senior Community No
Tax ID 51-02 -0022.1300
Ownership Fee Simple
SqFt Source Assessor
Special Listing Condition Standard
Read Less Info
Want to know what your home might be worth? Contact us for a FREE valuation!

Our team is ready to help you sell your home for the highest possible price ASAP

Bought with April Pancoast • Coldwell Banker Realty
GET MORE INFORMATION




