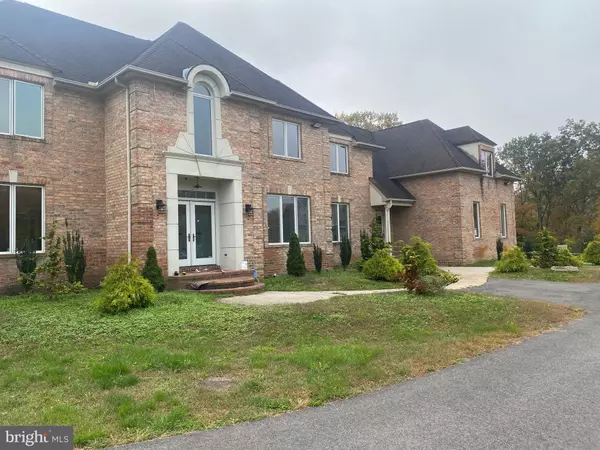For more information regarding the value of a property, please contact us for a free consultation.
Key Details
Sold Price $654,000
Property Type Single Family Home
Sub Type Detached
Listing Status Sold
Purchase Type For Sale
Square Footage 7,738 sqft
Price per Sqft $84
Subdivision None Available
MLS Listing ID NJGL2035788
Sold Date 02/01/24
Style Contemporary
Bedrooms 5
Full Baths 4
Half Baths 1
HOA Y/N N
Abv Grd Liv Area 5,138
Originating Board BRIGHT
Year Built 2002
Annual Tax Amount $22,781
Tax Year 2022
Lot Size 2.580 Acres
Acres 2.58
Lot Dimensions 0.00 x 0.00
Property Description
Rare opportunity awaits !! Come check out this diamond in the rough, and bring this home back to its true character and charm. When you pull up, you will be pleased with the brick exterior and nearly 2.5 acre lot. The large, open foyer is so welcoming, making you feel right at home. Grey/white tile flooring throughout first floor. The main living room has cathedral ceilings, a fireplace and 2 story windows allowing the natural light to shine through the home. Upgrades and work is needed throughout. The master bedroom is located on the first floor. The kitchen has been completely removed. The backyard has an inground pool with a fountain and an attached hot tub/spa. Detached 2nd garage in addition to the 3 car attached garage. If you were looking for more space, here it is! The heater, hot water heater, pool filters, many fixtures and A/C were all also removed. There is a large detached workshop in rear of property as well. Being sold strictly AS-IS. Hard money loans and cash offers only. No exceptions. Electricity is off.
DUE TO VOLUME OF SHOWINGS AND OFFERS, BEST AND FINAL DUE FRIDAY 11/3 BY 6 PM
Location
State NJ
County Gloucester
Area Woolwich Twp (20824)
Zoning RES
Rooms
Other Rooms Living Room, Dining Room, Primary Bedroom, Bedroom 2, Bedroom 3, Bedroom 5, Kitchen, Game Room, Family Room, Den, Bedroom 1, Exercise Room, Great Room, Other, Office, Recreation Room
Basement Full, Fully Finished
Main Level Bedrooms 1
Interior
Interior Features Primary Bath(s), Skylight(s), Ceiling Fan(s), Attic/House Fan, WhirlPool/HotTub, Stall Shower, Dining Area, Formal/Separate Dining Room, Soaking Tub
Hot Water Propane
Heating Forced Air
Cooling Central A/C
Fireplaces Number 1
Fireplace Y
Window Features Bay/Bow
Heat Source Propane - Owned
Laundry Upper Floor
Exterior
Exterior Feature Deck(s), Patio(s), Brick
Parking Features Garage - Side Entry, Oversized
Garage Spaces 16.0
Fence Other
Pool In Ground, Pool/Spa Combo
Water Access N
Roof Type Pitched,Shingle
Accessibility None
Porch Deck(s), Patio(s), Brick
Attached Garage 3
Total Parking Spaces 16
Garage Y
Building
Lot Description Level
Story 2
Foundation Other
Sewer On Site Septic
Water Well
Architectural Style Contemporary
Level or Stories 2
Additional Building Above Grade, Below Grade
Structure Type Cathedral Ceilings,9'+ Ceilings
New Construction N
Schools
Middle Schools Kingsway Regional
High Schools Kingsway Regional
School District Kingsway Regional High
Others
Senior Community No
Tax ID 24-00025-00001 11
Ownership Fee Simple
SqFt Source Assessor
Acceptable Financing Cash, Other
Listing Terms Cash, Other
Financing Cash,Other
Special Listing Condition REO (Real Estate Owned)
Read Less Info
Want to know what your home might be worth? Contact us for a FREE valuation!

Our team is ready to help you sell your home for the highest possible price ASAP

Bought with Vincent Grova • Pino Agency



