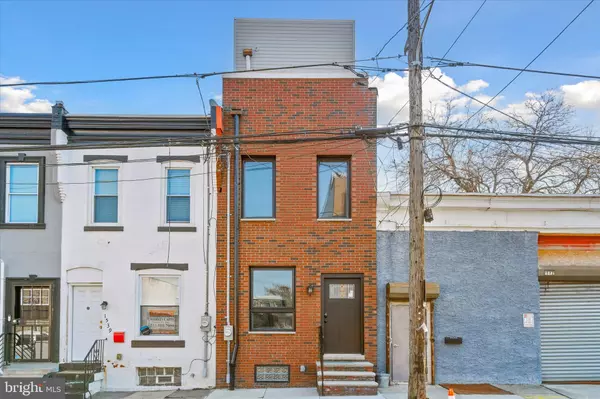For more information regarding the value of a property, please contact us for a free consultation.
Key Details
Sold Price $369,000
Property Type Single Family Home
Listing Status Sold
Purchase Type For Sale
Square Footage 1,900 sqft
Price per Sqft $194
Subdivision Brewerytown
MLS Listing ID PAPH2327088
Sold Date 04/30/24
Style Other
Bedrooms 3
Full Baths 2
HOA Y/N N
Abv Grd Liv Area 1,600
Originating Board BRIGHT
Year Built 1925
Annual Tax Amount $825
Tax Year 2022
Lot Size 669 Sqft
Acres 0.02
Lot Dimensions 12.00 x 56.00
Property Description
** The owner is currently adding a private door and wall to the master bedroom to make it fully private**
Introducing a stunning 3-story home that offers modern living in a prime location. The main level boasts a large open living and dining layout with exposed brick, hardwood floors, abundant natural light, recessed lighting, and high ceilings. The chef's kitchen features ample cabinet space, stainless steel appliances, designer backsplash, and quartz countertops. A nicely sized backyard off the kitchen provides a perfect outdoor relaxation and hosting space.
The second floor comprises two large bedrooms, a full bathroom, and laundry. The third floor features the primary en-suite bedroom uniquely designed as an open loft-type suite, offering luxurious and versatile additional space, along with two closets and a deck off the bedroom. The top floor presents a full roof deck with stunning city skyline views.
The lower level provides a fully finished space for additional living or flex space. This property has undergone a full gut renovation with new mechanicals, plumbing, electrical, 2-zoned heat, HVAC, and more, offering maintenance-free living for years to come.
Located in the rapidly appreciating Brewerytown area, this home is surrounded by new construction, restaurants, and entertainment. Just a few blocks away from the Art Museum area, 76 highway, and Kelly Drive, this property offers great value that won't last long at this price. Don't miss out—act fast!
Location
State PA
County Philadelphia
Area 19121 (19121)
Zoning RSA5
Rooms
Basement Daylight, Full
Main Level Bedrooms 3
Interior
Hot Water Natural Gas
Cooling Central A/C
Fireplace N
Heat Source Natural Gas
Exterior
Waterfront N
Water Access N
Accessibility None
Garage N
Building
Story 3
Sewer Public Sewer
Water Public
Architectural Style Other
Level or Stories 3
Additional Building Above Grade, Below Grade
New Construction N
Schools
School District The School District Of Philadelphia
Others
Senior Community No
Tax ID 292077000
Ownership Fee Simple
SqFt Source Assessor
Acceptable Financing Cash, Conventional, FHA
Listing Terms Cash, Conventional, FHA
Financing Cash,Conventional,FHA
Special Listing Condition Standard
Read Less Info
Want to know what your home might be worth? Contact us for a FREE valuation!

Our team is ready to help you sell your home for the highest possible price ASAP

Bought with Rachel F Shaw • Elfant Wissahickon Realtors
GET MORE INFORMATION




