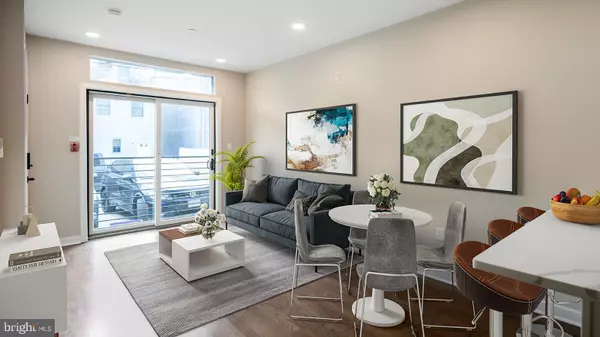For more information regarding the value of a property, please contact us for a free consultation.
Key Details
Sold Price $270,000
Property Type Condo
Sub Type Condo/Co-op
Listing Status Sold
Purchase Type For Sale
Subdivision Francisville
MLS Listing ID PAPH2311220
Sold Date 05/02/24
Style Other
Bedrooms 1
Full Baths 1
Half Baths 1
Condo Fees $200/mo
HOA Y/N N
Originating Board BRIGHT
Annual Tax Amount $1,229
Tax Year 2024
Lot Size 2,100 Sqft
Acres 0.05
Lot Dimensions 20.00 x 105.00
Property Description
Affordability with parking! Discover the amenities and luxury afforded by the condos at 1716 West Girard Avenue. Located in the northern section of Francisville, unit 2 is a one bedroom unit in this new construction, boutique, 5 residence condo building. This bi-level unit has it all: privacy, thoughtful design, fine finishes and a dedicated parking spot. Walk through the front door and down the hall into an open concept kitchen and living room area with everything expected in high end construction: sleek white cabinetry, glass tile backsplash, a stainless steel appliance package, quartz countertops, and an island accommodating bar seating. The kitchen flows seamlessly into the living area featuring sliding glass doors overlooking the rear of the property. Descend the stairs to the lower level where there is the bedroom, with its own primary suite bath, a separate powder room and a laundry area. The bedroom possesses its own walk-in closet with built-ins. Nearly as impressive as the aforementioned finishes and other upgrades, like the state of the art sound-proofing and the highly efficient cassette multi-zone HVAC system, is the building’s convenient location. Located near all that is happening in Francisville, Ridge Avenue, and the Avenue of the Arts North, it is an easy commute into Center City with public transportation nearby (Girard Ave. Bus on the street & 3 blocks to the Broad Street Subway). The building also has proximity to Kelly Drive and Fairmount Park. The parking spot is located at the rear of the building off of Harper Street.
The parking spot is located at the rear of the building off of Harper Street. A rear door leads to the unit's secondary entrance
The unit has an approved tax abatement, and a 1-year builder's warranty. **Taxes and Condo Fees are estimates only and Buyers are encouraged to complete their own due diligence related to taxes and zoning
Some photos utilized in listing are virtually staged.
Location
State PA
County Philadelphia
Area 19130 (19130)
Zoning RM4
Rooms
Basement Fully Finished
Interior
Hot Water Electric
Heating Heat Pump(s)
Cooling Ductless/Mini-Split
Heat Source Electric
Exterior
Garage Spaces 1.0
Amenities Available None
Water Access N
Accessibility None
Total Parking Spaces 1
Garage N
Building
Story 3
Unit Features Garden 1 - 4 Floors
Sewer Public Sewer
Water Public
Architectural Style Other
Level or Stories 3
Additional Building Above Grade, Below Grade
New Construction Y
Schools
School District The School District Of Philadelphia
Others
Pets Allowed Y
HOA Fee Include Water,Sewer
Senior Community No
Tax ID 471021615
Ownership Fee Simple
SqFt Source Assessor
Special Listing Condition Standard
Pets Description No Pet Restrictions
Read Less Info
Want to know what your home might be worth? Contact us for a FREE valuation!

Our team is ready to help you sell your home for the highest possible price ASAP

Bought with Albert F LaBrusciano • Keller Williams Real Estate-Blue Bell
GET MORE INFORMATION




