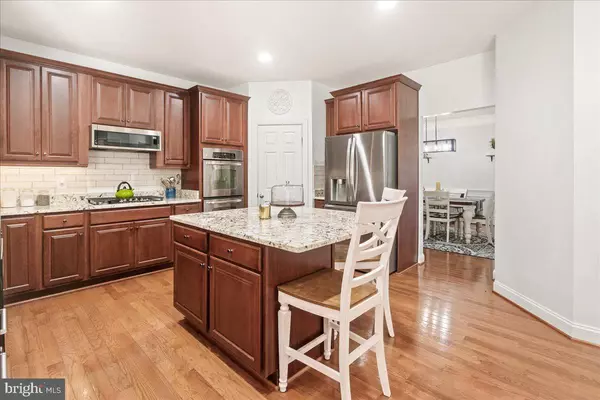For more information regarding the value of a property, please contact us for a free consultation.
Key Details
Sold Price $649,900
Property Type Single Family Home
Sub Type Detached
Listing Status Sold
Purchase Type For Sale
Square Footage 4,609 sqft
Price per Sqft $141
Subdivision Craighill Estates
MLS Listing ID WVJF2012074
Sold Date 07/16/24
Style Colonial
Bedrooms 5
Full Baths 3
Half Baths 1
HOA Fees $41/mo
HOA Y/N Y
Abv Grd Liv Area 3,480
Originating Board BRIGHT
Year Built 2013
Annual Tax Amount $4,285
Tax Year 2023
Lot Size 0.600 Acres
Acres 0.6
Property Description
Captivating 3-level Stone/Vinyl Colonial nestled in the coveted Craighill Estates Subdivision, resting on a spacious .60-acre lot and boasting over 4300 square feet of luxurious living space! Step into the grandeur through the two-story Foyer adorned with gleaming hardwood flooring, guiding you toward the serene home office. The formal dining area exudes elegance with its built-in cabinets featuring granite countertops. The main level further impresses with a Gourmet Kitchen with an island, breakfast bar, granite countertops, stainless steel appliances, gas cooktop, double wall oven, and a cozy nook. Gather in the Family Room with its charming stone gas fireplace or bask in the sunlight in the adjoining morning room, offering a tranquil view and access to the backyard oasis through sliding doors.
The upper level hosts 4 Bedrooms and 2 Full Baths, including the luxurious Primary Owner's Suite boasting vaulted ceilings, 2 expansive walk-in closets, and an attached spa-like bath featuring a jetted tub, separate tile shower, water closet, and double sink vanity. The lower level presents a finished basement with a 5th bedroom, full bathroom, spacious Recreation Room, two bonus rooms with custom closets, and a large laundry/utility room.
Outside, retreat to the private back deck with a motorized awning, where you can unwind to the soothing sounds of the built-in waterfall and pond, surrounded by park-like patio areas. A large storage shed conveniently houses all your lawn tools. With a large paved driveway and a 2-car front load garage, parking is never an issue.
Situated just off the main roadway, this home is perfect for commuters and only minutes away from downtown historic Charles Town, offering an array of shopping and dining options. Additionally, it's a mere 15 minutes to Harpers Ferry, providing an abundance of outdoor activities. Recent upgrades include a tankless gas water heater (3 Seller-Owned 100 Gallon Propane Tanks), a wired-in generator, carpet throughout, a water softening system, a sump pump, and a private backyard oasis.
Location
State WV
County Jefferson
Zoning 101
Rooms
Other Rooms Living Room, Dining Room, Primary Bedroom, Bedroom 2, Bedroom 3, Bedroom 4, Bedroom 5, Kitchen, Den, Foyer, Sun/Florida Room, Laundry, Recreation Room, Bathroom 2, Bathroom 3, Bonus Room, Primary Bathroom
Basement Connecting Stairway, Partially Finished, Rear Entrance, Sump Pump, Fully Finished, Interior Access, Outside Entrance, Walkout Stairs
Interior
Interior Features Built-Ins, Breakfast Area, Carpet, Ceiling Fan(s), Chair Railings, Crown Moldings, Formal/Separate Dining Room, Intercom, Kitchen - Gourmet, Kitchen - Island, Kitchen - Table Space, Primary Bath(s), Recessed Lighting, Upgraded Countertops, Wainscotting, Walk-in Closet(s), Water Treat System, Wood Floors
Hot Water Tankless, Propane
Heating Heat Pump(s)
Cooling Central A/C, Ceiling Fan(s)
Flooring Carpet, Ceramic Tile, Hardwood, Vinyl
Fireplaces Number 1
Fireplaces Type Gas/Propane
Equipment Built-In Microwave, Cooktop, Dishwasher, Disposal, Icemaker, Oven - Double, Stainless Steel Appliances, Washer/Dryer Hookups Only, Water Heater - Tankless, Water Conditioner - Owned
Fireplace Y
Window Features Screens
Appliance Built-In Microwave, Cooktop, Dishwasher, Disposal, Icemaker, Oven - Double, Stainless Steel Appliances, Washer/Dryer Hookups Only, Water Heater - Tankless, Water Conditioner - Owned
Heat Source Electric
Laundry Upper Floor, Basement
Exterior
Exterior Feature Deck(s), Patio(s)
Parking Features Garage - Front Entry, Garage Door Opener
Garage Spaces 2.0
Fence Privacy
Utilities Available Cable TV Available, Propane
Water Access N
View Garden/Lawn, Trees/Woods
Roof Type Architectural Shingle
Street Surface Black Top
Accessibility None
Porch Deck(s), Patio(s)
Attached Garage 2
Total Parking Spaces 2
Garage Y
Building
Lot Description Backs to Trees, Front Yard, Landscaping, No Thru Street, Rear Yard, SideYard(s), Pond
Story 3
Foundation Other
Sewer Public Sewer
Water Public
Architectural Style Colonial
Level or Stories 3
Additional Building Above Grade, Below Grade
Structure Type 9'+ Ceilings,Dry Wall,Vaulted Ceilings
New Construction N
Schools
School District Jefferson County Schools
Others
Senior Community No
Tax ID 03 5A002700000000
Ownership Fee Simple
SqFt Source Estimated
Security Features Smoke Detector
Acceptable Financing Conventional, FHA, Cash, VA
Listing Terms Conventional, FHA, Cash, VA
Financing Conventional,FHA,Cash,VA
Special Listing Condition Standard
Read Less Info
Want to know what your home might be worth? Contact us for a FREE valuation!

Our team is ready to help you sell your home for the highest possible price ASAP

Bought with Sandy Curtis • Berkshire Hathaway HomeServices Homesale Realty



