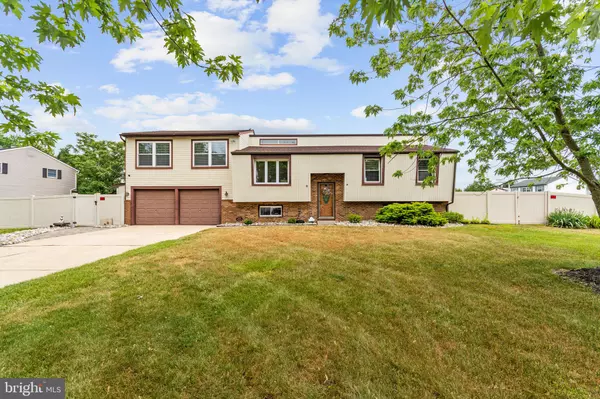For more information regarding the value of a property, please contact us for a free consultation.
Key Details
Sold Price $499,900
Property Type Single Family Home
Sub Type Detached
Listing Status Sold
Purchase Type For Sale
Square Footage 2,596 sqft
Price per Sqft $192
Subdivision Birches West
MLS Listing ID NJGL2043124
Sold Date 07/30/24
Style Bi-level
Bedrooms 4
Full Baths 2
Half Baths 1
HOA Y/N N
Abv Grd Liv Area 2,596
Originating Board BRIGHT
Year Built 1973
Annual Tax Amount $8,217
Tax Year 2023
Lot Dimensions 87.00 x 138
Property Description
Welcome to Polaris Ct. This beautiful home sits on a corner lot and is centrally located right in the heart of Washington Township. Outside we are greeted with a well-manicured landscape package, 2 car garage and huge driveway. Let's check out the inside. First, let's head upstairs and check out the remodeled kitchen with granite counters, stainless steel appliance package, and tile backsplash. Just off the kitchen is your dining area with direct access to the rear yard and Trex deck. The living room offers you plenty of natural lighting and a great space to unwind after work. Now let's head into the addition. This master suite is an idea set up for a mother-in-law suite, college student or just to have as your own space. Complete with full bathroom and kitchen area as well as private entrance. Completing the main area is the fully remodeled bathroom along with 3 more generous sized bedrooms. Heading downstairs we have the family room with recessed lighting, and gas fireplace. An ideal set up to entertain and catch the game. Laundry will be a breeze in the remodeled mud room. Completing the lower level, we have another room that can be your 5th bedroom, home office, or even the kids playroom. Summer is here and the rear yard is calling your name. The huge paver patio offers plenty of space for the BBQ's and the pergola will keep you and your guests nice and cool. Place this on your list!
Location
State NJ
County Gloucester
Area Washington Twp (20818)
Zoning PUD
Rooms
Main Level Bedrooms 4
Interior
Hot Water Natural Gas
Heating Forced Air
Cooling Ceiling Fan(s), Central A/C
Flooring Engineered Wood, Carpet
Fireplace N
Heat Source Natural Gas
Exterior
Exterior Feature Deck(s), Patio(s)
Garage Garage Door Opener, Garage - Front Entry
Garage Spaces 4.0
Fence Fully
Waterfront N
Water Access N
Roof Type Architectural Shingle
Accessibility None
Porch Deck(s), Patio(s)
Attached Garage 2
Total Parking Spaces 4
Garage Y
Building
Lot Description Corner, Cul-de-sac
Story 1.5
Foundation Block
Sewer Public Sewer
Water Public
Architectural Style Bi-level
Level or Stories 1.5
Additional Building Above Grade, Below Grade
Structure Type Dry Wall
New Construction N
Schools
School District Washington Township Public Schools
Others
Senior Community No
Tax ID 18-00082 06-00013
Ownership Fee Simple
SqFt Source Assessor
Acceptable Financing Cash, Conventional, FHA, VA
Listing Terms Cash, Conventional, FHA, VA
Financing Cash,Conventional,FHA,VA
Special Listing Condition Standard
Read Less Info
Want to know what your home might be worth? Contact us for a FREE valuation!

Our team is ready to help you sell your home for the highest possible price ASAP

Bought with Dale Michele M Parello • BHHS Fox & Roach - Robbinsville
GET MORE INFORMATION




