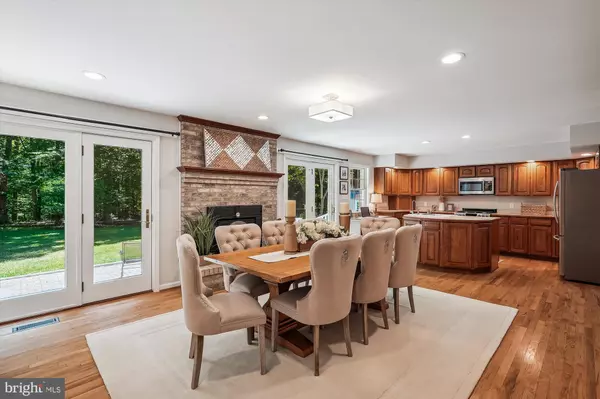For more information regarding the value of a property, please contact us for a free consultation.
Key Details
Sold Price $860,000
Property Type Single Family Home
Sub Type Detached
Listing Status Sold
Purchase Type For Sale
Square Footage 3,500 sqft
Price per Sqft $245
Subdivision White
MLS Listing ID VACL2002832
Sold Date 08/01/24
Style Cape Cod
Bedrooms 4
Full Baths 3
Half Baths 1
HOA Y/N N
Abv Grd Liv Area 3,500
Originating Board BRIGHT
Year Built 1996
Annual Tax Amount $3,658
Tax Year 2022
Lot Size 14.860 Acres
Acres 14.86
Property Description
Discover tranquility in Bluemont with this exquisite 4-bedroom, 3.5-bathroom home boasting 3,500 square feet across its main and upper levels. Nestled on a sprawling 14.86-acre lot, this private retreat backs to 50 Conservancy Acres, ensuring unparalleled privacy and breathtaking views.
Enjoy the charm of a welcoming front porch and back stone patio that invite you to unwind and soak in the serene surroundings. Recently refreshed with new interior and exterior paint, as well as gleaming hardwoods and plush new carpeting, this home offers both comfort and style.
The Primary Suite, conveniently located on the main level, promises convenience and luxury. Inside, you'll find three additional spacious bedrooms, perfect for family living or guest accommodation. The finished area above the garage is a versatile space that can be transformed into a future Primary Suite, Recreation Room, Exercise Room, or whatever suits your needs.
The Kitchen features gas cooking and stainless appliances, perfect for culinary enthusiasts. The Laundry Room is conveniently located on the main level.
The lower level of the home remains unfinished, providing a blank canvas for your creative ideas. With walk-up stairs leading to the outside, it offers potential for future expansion or additional storage.
The detached garage/workshop includes a car lift, compressor, shelving, air conditioner window unit, and woodstove for heating, opening up endless possibilities for customization and use.
Located just minutes from the Appalachian Trail and the Shenandoah River, this home is perfect for those who enjoy exploring the outdoors, whether it's hiking or tubing. Look forward to attending the 54th Bluemont Fair, September 21 & 22, 2024, So many areas to explore around you to include, Winchester, Middleburg, Purcellville and various Wineries and Breweries.
This home is designed to cater to a variety of lifestyles, making it a perfect choice for anyone looking for a flexible and inviting living space.
This is a private location, please no drive-bys.
Location
State VA
County Clarke
Zoning FOC
Direction West
Rooms
Other Rooms Living Room, Dining Room, Primary Bedroom, Bedroom 2, Bedroom 3, Bedroom 4, Kitchen, Family Room, Laundry, Bathroom 2, Bathroom 3, Primary Bathroom
Basement Connecting Stairway, Daylight, Full, Full, Interior Access, Outside Entrance, Partially Finished, Rough Bath Plumb, Side Entrance, Sump Pump, Unfinished, Walkout Stairs, Shelving, Windows
Main Level Bedrooms 1
Interior
Interior Features Attic, Carpet, Dining Area, Entry Level Bedroom, Floor Plan - Traditional, Kitchen - Gourmet, Kitchen - Island, Primary Bath(s), Pantry, Recessed Lighting, Stove - Wood, Tub Shower, Water Treat System, Wood Floors, Laundry Chute, Stall Shower, WhirlPool/HotTub
Hot Water Propane
Heating Central, Wood Burn Stove, Zoned
Cooling Central A/C, Zoned
Flooring Carpet, Hardwood, Laminated, Ceramic Tile, Concrete
Fireplaces Number 2
Fireplaces Type Insert, Mantel(s), Wood
Equipment Built-In Microwave, Built-In Range, Dishwasher, Dryer, Oven - Self Cleaning, Oven - Single, Stove, Microwave, Refrigerator, Stainless Steel Appliances, Washer, Water Heater
Fireplace Y
Window Features Screens,Double Pane
Appliance Built-In Microwave, Built-In Range, Dishwasher, Dryer, Oven - Self Cleaning, Oven - Single, Stove, Microwave, Refrigerator, Stainless Steel Appliances, Washer, Water Heater
Heat Source Propane - Leased, Wood
Laundry Dryer In Unit, Main Floor, Washer In Unit
Exterior
Exterior Feature Porch(es), Patio(s)
Garage Garage - Rear Entry, Garage Door Opener, Inside Access, Oversized
Garage Spaces 11.0
Fence Partially, Wire, Rear, Wood
Utilities Available Propane, Electric Available
Waterfront N
Water Access N
View Trees/Woods
Roof Type Architectural Shingle
Street Surface Gravel
Accessibility None
Porch Porch(es), Patio(s)
Road Frontage Private, Road Maintenance Agreement
Attached Garage 2
Total Parking Spaces 11
Garage Y
Building
Lot Description Front Yard, Landscaping, Level, No Thru Street, Private, Rear Yard, SideYard(s), Trees/Wooded
Story 3
Foundation Slab, Concrete Perimeter
Sewer Gravity Sept Fld, Septic = # of BR, Septic Exists
Water Well
Architectural Style Cape Cod
Level or Stories 3
Additional Building Above Grade, Below Grade
New Construction N
Schools
Elementary Schools Boyce
Middle Schools Johnson-Williams
High Schools Clarke County
School District Clarke County Public Schools
Others
Senior Community No
Tax ID 32-A--72B
Ownership Fee Simple
SqFt Source Assessor
Security Features Carbon Monoxide Detector(s),Smoke Detector
Acceptable Financing Cash, Conventional, VA, FHA
Listing Terms Cash, Conventional, VA, FHA
Financing Cash,Conventional,VA,FHA
Special Listing Condition Standard
Read Less Info
Want to know what your home might be worth? Contact us for a FREE valuation!

Our team is ready to help you sell your home for the highest possible price ASAP

Bought with Cassidy R Burns • EXP Realty, LLC
GET MORE INFORMATION




