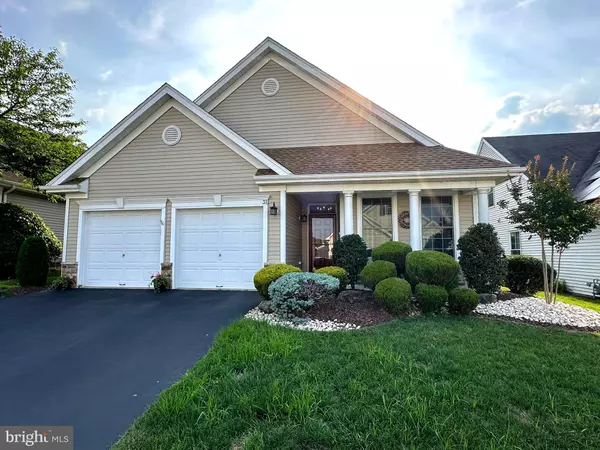For more information regarding the value of a property, please contact us for a free consultation.
Key Details
Sold Price $420,000
Property Type Single Family Home
Sub Type Detached
Listing Status Sold
Purchase Type For Sale
Square Footage 1,578 sqft
Price per Sqft $266
Subdivision Village Grande
MLS Listing ID NJBL2068896
Sold Date 08/23/24
Style Ranch/Rambler
Bedrooms 2
Full Baths 2
HOA Fees $185/mo
HOA Y/N Y
Abv Grd Liv Area 1,578
Originating Board BRIGHT
Year Built 2002
Annual Tax Amount $7,829
Tax Year 2023
Lot Size 5,000 Sqft
Acres 0.11
Lot Dimensions 0.00 x 0.00
Property Description
Here is your chance to live in the highly desirable Village Grande community! Walk in to find a large room currently being used as a dining room/living room combo with new windows to brighten the room with lots of natural lighting. Here you will find a vaulted ceiling, updated laminate plank flooring, and room darkening blinds. Continue walking to find the upgraded eat-in kitchen with granite countertops, stainless steel appliances, a garbage disposal, pantry, and kitchen island. Continue walking to the second living room with a natural gas fireplace and patio door leading out to the newer stamped concrete patio and electric awning. Walk back inside to find the master suite complete with two walk-in closets and full master bath with a separate tub and shower stall. Back past the kitchen and down the hallway you will find the second bedroom and second full bathroom. You will also find access to the washer/dryer and entrance to the two car garage. The home is also complete with a new roof and new windows throughout. Village Grande also has a community pool that is included in the monthly HOA fee. Close to historical Bordentown City, Route 130, Route 206, 295, 195, and NJ Turnpike. Schedule your tour today and don't miss your chance to live in this welcoming community!
Location
State NJ
County Burlington
Area Bordentown Twp (20304)
Zoning RESIDENTIAL
Rooms
Main Level Bedrooms 2
Interior
Interior Features Attic, Ceiling Fan(s), Combination Dining/Living, Entry Level Bedroom, Family Room Off Kitchen
Hot Water Natural Gas
Heating Forced Air
Cooling Ceiling Fan(s), Central A/C
Flooring Carpet, Laminate Plank, Tile/Brick
Fireplaces Number 1
Fireplaces Type Gas/Propane
Equipment Dishwasher, Disposal, Dryer - Gas, Microwave, Oven/Range - Gas, Refrigerator, Stainless Steel Appliances, Washer - Front Loading, Water Heater
Fireplace Y
Appliance Dishwasher, Disposal, Dryer - Gas, Microwave, Oven/Range - Gas, Refrigerator, Stainless Steel Appliances, Washer - Front Loading, Water Heater
Heat Source Natural Gas
Laundry Main Floor
Exterior
Garage Garage - Side Entry, Garage Door Opener
Garage Spaces 4.0
Waterfront N
Water Access N
Roof Type Shingle
Accessibility None
Attached Garage 2
Total Parking Spaces 4
Garage Y
Building
Story 1
Foundation Slab
Sewer Public Sewer
Water Public
Architectural Style Ranch/Rambler
Level or Stories 1
Additional Building Above Grade, Below Grade
Structure Type 9'+ Ceilings,Dry Wall
New Construction N
Schools
School District Bordentown Regional School District
Others
Senior Community Yes
Age Restriction 55
Tax ID 04-00019 01-00016
Ownership Fee Simple
SqFt Source Assessor
Acceptable Financing Cash, Conventional
Listing Terms Cash, Conventional
Financing Cash,Conventional
Special Listing Condition Standard
Read Less Info
Want to know what your home might be worth? Contact us for a FREE valuation!

Our team is ready to help you sell your home for the highest possible price ASAP

Bought with Sharon Sawka • RE/MAX Tri County
GET MORE INFORMATION




