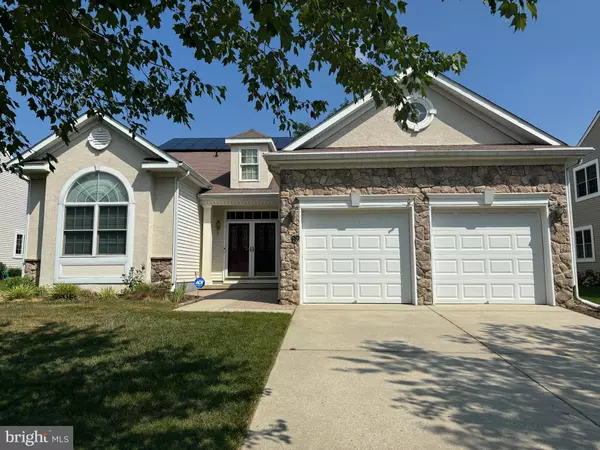For more information regarding the value of a property, please contact us for a free consultation.
Key Details
Sold Price $435,000
Property Type Single Family Home
Sub Type Detached
Listing Status Sold
Purchase Type For Sale
Square Footage 2,132 sqft
Price per Sqft $204
Subdivision Greenbriar Horizons
MLS Listing ID NJBL2069764
Sold Date 09/20/24
Style Ranch/Rambler
Bedrooms 2
Full Baths 2
HOA Fees $175/mo
HOA Y/N Y
Abv Grd Liv Area 2,132
Originating Board BRIGHT
Year Built 2005
Annual Tax Amount $7,163
Tax Year 2023
Lot Size 8,280 Sqft
Acres 0.19
Lot Dimensions 69.00 x 120.00
Property Description
Welcome to 89 Ridgway Dr! This immaculate 2-bedroom, 2-bathroom residence is located in a serene 55+ community. Walk in the impressive double door entry to this beautifully maintained home which features an open-concept living area perfect for entertaining. The spacious eat-in kitchen off the family room is perfect for the home chef, which also offers a large walk-in pantry. The primary bedroom offers a walk-in closet with vaulted ceilings and a bathroom with double sinks. The second bedroom located in the front of the house offers tall ceilings and is a private getaway. The bathrooms are handicapped accessible, ensuring comfort and convenience for all. Walk outside and enjoy the outdoors on your large covered private patio, perfect for relaxing and unwinding. The property also includes a two-car garage with a walk-up storage area above, providing ample space for all your storage needs. Benefit from the eco-friendly and cost-saving advantages of owned solar panels. Freshly painted and ready for you to move in, this home is situated in a quiet neighborhood, offering peace and tranquility. Don’t miss the opportunity to make this wonderful house your home! Schedule a showing today!!
Location
State NJ
County Burlington
Area Florence Twp (20315)
Zoning RES
Rooms
Main Level Bedrooms 2
Interior
Interior Features Primary Bath(s), Ceiling Fan(s), Attic/House Fan, Stain/Lead Glass, Sprinkler System, Bathroom - Stall Shower, Kitchen - Eat-In, Walk-in Closet(s)
Hot Water Natural Gas
Heating Forced Air
Cooling Central A/C
Flooring Fully Carpeted, Vinyl, Tile/Brick
Equipment Oven - Self Cleaning, Disposal, Built-In Microwave, Dishwasher, Refrigerator
Fireplace N
Appliance Oven - Self Cleaning, Disposal, Built-In Microwave, Dishwasher, Refrigerator
Heat Source Natural Gas
Laundry Main Floor
Exterior
Exterior Feature Patio(s)
Garage Additional Storage Area, Inside Access, Garage - Front Entry
Garage Spaces 2.0
Utilities Available Cable TV
Amenities Available Swimming Pool, Tennis Courts, Club House, Exercise Room, Fitness Center, Game Room, Hot tub, Jog/Walk Path, Library, Meeting Room, Pool - Outdoor, Retirement Community
Waterfront N
Water Access N
Roof Type Pitched,Shingle
Accessibility Grab Bars Mod, Other Bath Mod
Porch Patio(s)
Attached Garage 2
Total Parking Spaces 2
Garage Y
Building
Lot Description Front Yard, Rear Yard, SideYard(s)
Story 1
Foundation Slab
Sewer Public Sewer
Water Public
Architectural Style Ranch/Rambler
Level or Stories 1
Additional Building Above Grade, Below Grade
Structure Type Cathedral Ceilings
New Construction N
Schools
School District Florence Township Public Schools
Others
Pets Allowed Y
HOA Fee Include Pool(s),Common Area Maintenance,Lawn Maintenance,Snow Removal
Senior Community Yes
Age Restriction 55
Tax ID 15-00167 11-00011
Ownership Fee Simple
SqFt Source Assessor
Security Features Security System
Special Listing Condition Standard
Pets Description Case by Case Basis
Read Less Info
Want to know what your home might be worth? Contact us for a FREE valuation!

Our team is ready to help you sell your home for the highest possible price ASAP

Bought with Karen M D'Acquisto • Prominent Properties Sotheby's International Realty
GET MORE INFORMATION




