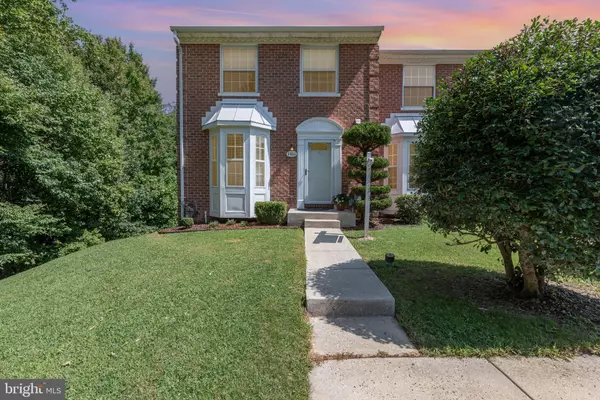For more information regarding the value of a property, please contact us for a free consultation.
Key Details
Sold Price $305,900
Property Type Townhouse
Sub Type End of Row/Townhouse
Listing Status Sold
Purchase Type For Sale
Square Footage 2,124 sqft
Price per Sqft $144
Subdivision Bristol Forest
MLS Listing ID MDHR2034480
Sold Date 10/11/24
Style Traditional
Bedrooms 3
Full Baths 2
Half Baths 2
HOA Fees $80/mo
HOA Y/N Y
Abv Grd Liv Area 1,492
Originating Board BRIGHT
Year Built 1996
Annual Tax Amount $2,172
Tax Year 2024
Lot Size 3,000 Sqft
Acres 0.07
Property Description
You will be amazed by the spaciousness of this End-of-Group Brick Front Townhome offering 3 bedrooms, 2 full baths and 2 half baths nestled in a secluded part of the Bristol Forest community surrounded by trees.
This updated home has been well cared for and gently used by the original homeowner offering the new homeowner a pristine ready-to-move-in home.
In the tiled foyer you will find a coat closet and powder room. Continue through to the open living room / dining room area providing ample space for family and friends to gather. Imagine relaxing in the additional space offered by the bump-out with vaulted ceilings or use as an office. New LVP flooring has been installed on this level in the kitchen, dining room/living room and in the bump-out area.
In 2020, the kitchen was graced with a total makeover and presents with high-end custom built 42” white cabinets, decorative backsplash, Quartzite countertops, and new stainless-steel appliances. Enjoy your breakfast in this eat-in kitchen while enjoying your view from your bay window. As a bonus, the homeowner will be leaving the kitchen table and chairs.
The French doors in the finished lower level provide a stream of natural sunlight into the room as well as a walkout to the backyard that is surrounded by woods. There is a large welcoming space on this level that is ready to be a family room, an office, or whatever you may envision, with recessed lighting throughout. A half bath and large storage area that includes a workbench for your projects completes this level.
On the upper level you will find a primary bedroom featuring two closets, vaulted ceilings and an ensuite. Two additional bedrooms and a full bath round out this level. New carpet has just been installed in the stairs, hall, and bedrooms.
Other notable features of this home include many updates to several important items: Roof (2017); HVAC (2020); Gas Furnace (2012); Gas Water Heater (2013); Replacement windows (all except kitchen); Sliding door with built-in blinds in living room and lower level (2017); French Doors in lower level (2017); Front Exterior Door and Storm Door (2021); Decorative/custom blinds throughout; Updated ceiling lighting; Updated bathroom lighting and fixtures; New Maytag dryer (2024).
This house comes with 2 assigned parking spots (both #89). Please park in one of these spots or in any unnumbered spot.
The quiet and small community is conveniently located off I-95, and is just minutes from the towns of Belair, Aberdeen, Havre DeGrace and convenient to White Marsh/Nottingham, with plenty of shopping and dining options.
Location
State MD
County Harford
Zoning R3PRD
Rooms
Basement Daylight, Partial, Connecting Stairway, Heated, Improved, Interior Access, Outside Entrance, Walkout Level, Windows
Interior
Interior Features Combination Dining/Living, Dining Area, Kitchen - Eat-In, Kitchen - Gourmet, Primary Bath(s), Recessed Lighting
Hot Water Natural Gas
Heating Forced Air
Cooling Central A/C
Flooring Luxury Vinyl Plank, Carpet
Equipment Built-In Microwave, Built-In Range, Dishwasher, Disposal, Dryer, Refrigerator, Stainless Steel Appliances, Washer, Water Heater
Fireplace N
Appliance Built-In Microwave, Built-In Range, Dishwasher, Disposal, Dryer, Refrigerator, Stainless Steel Appliances, Washer, Water Heater
Heat Source Natural Gas
Exterior
Parking On Site 2
Waterfront N
Water Access N
Accessibility None
Garage N
Building
Story 3
Foundation Slab
Sewer Public Sewer
Water Public
Architectural Style Traditional
Level or Stories 3
Additional Building Above Grade, Below Grade
New Construction N
Schools
School District Harford County Public Schools
Others
HOA Fee Include Common Area Maintenance,Snow Removal
Senior Community No
Tax ID 1301280309
Ownership Fee Simple
SqFt Source Assessor
Special Listing Condition Standard
Read Less Info
Want to know what your home might be worth? Contact us for a FREE valuation!

Our team is ready to help you sell your home for the highest possible price ASAP

Bought with Boyd Grainger • Exit Landmark Realty
GET MORE INFORMATION




