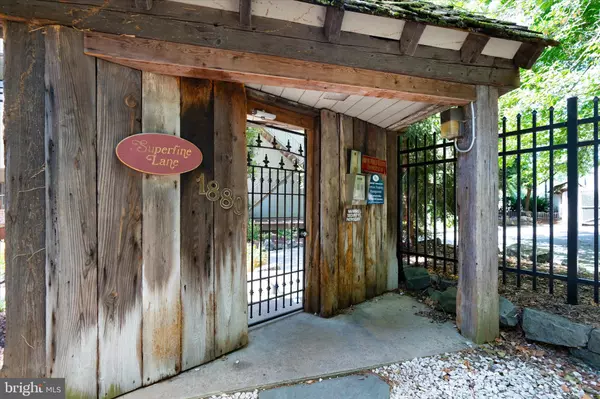For more information regarding the value of a property, please contact us for a free consultation.
Key Details
Sold Price $199,000
Property Type Condo
Sub Type Condo/Co-op
Listing Status Sold
Purchase Type For Sale
Subdivision Superfine Lane
MLS Listing ID DENC2064118
Sold Date 10/16/24
Style Contemporary
Bedrooms 1
Full Baths 1
Condo Fees $393/mo
HOA Y/N N
Originating Board BRIGHT
Year Built 1986
Annual Tax Amount $4,217
Tax Year 2022
Lot Dimensions 0.00 x 0.00
Property Description
Welcome to 1880 Superfine Lane, a contemporary condo nestled just below Lawyers Row in the historic Superfine Lane area. This beautifully updated condo offers a blend of modern amenities and urban charm, making it a perfect retreat in the heart of the city. This is one of only a few units that feature sliding glass doors leading to an outdoor deck/balcony with breath taking water views. The open floor plan features wood laminate flooring, brand new carpet (6/2024) and a 16' ceiling in the living area, creating a spacious and airy atmosphere. The renovated kitchen boasts new cabinetry, countertops, stainless steel appliances, and unique solid wood live-edge open shelves, all under a stylish range hood. The elegant dining area includes a rustic built-in cabinet with an antique glass-paned door and a chandelier, adding a touch of vintage charm. The first floor also offers ample storage space, a pantry/laundry room with a stackable washer/dryer, and a newer (2020) hot water heater.
Architectural details such as a striking open staircase lead to the upper level, where you'll find the loft area which includes a closet and a generous sized bedroom with ample closet space. The full bath features newer floor tiles and a modern shower. Enjoy the convenience of deeded garage parking, a community deck with a gas grill, and extra entertaining space. Located within walking distance to downtown for work, dining, and theatre, this condo is also near I-95 for quick access to the riverfront, Concord Pike shops, and Philadelphia. Don't miss the chance to own this exceptional loft-like condo with all the modern updates and conveniences in a prime urban location. This sale includes garage parcel #26.029.10.175.C.P022
Contact us today to schedule a viewing!
Location
State DE
County New Castle
Area Wilmington (30906)
Zoning 26W4
Rooms
Other Rooms Living Room, Dining Room, Primary Bedroom, Kitchen, Loft
Interior
Interior Features Built-Ins, Butlers Pantry, Ceiling Fan(s), Dining Area, Floor Plan - Open
Hot Water Electric
Heating Forced Air
Cooling Central A/C
Flooring Carpet, Laminated
Equipment Built-In Microwave, Dishwasher, Disposal, Oven/Range - Electric, Washer/Dryer Stacked
Fireplace N
Appliance Built-In Microwave, Dishwasher, Disposal, Oven/Range - Electric, Washer/Dryer Stacked
Heat Source Electric
Exterior
Exterior Feature Balcony, Deck(s)
Parking Features Inside Access, Oversized
Garage Spaces 1.0
Amenities Available Other
Water Access N
Roof Type Rubber
Accessibility None
Porch Balcony, Deck(s)
Total Parking Spaces 1
Garage Y
Building
Story 2
Unit Features Garden 1 - 4 Floors
Sewer Public Sewer
Water Public
Architectural Style Contemporary
Level or Stories 2
Additional Building Above Grade, Below Grade
Structure Type 9'+ Ceilings
New Construction N
Schools
School District Brandywine
Others
Pets Allowed Y
HOA Fee Include All Ground Fee,Common Area Maintenance,Ext Bldg Maint,Insurance,Parking Fee,Snow Removal,Trash
Senior Community No
Tax ID 26-029.10-175.C.L008
Ownership Condominium
Security Features Main Entrance Lock
Acceptable Financing Cash, Conventional
Listing Terms Cash, Conventional
Financing Cash,Conventional
Special Listing Condition Standard
Pets Allowed No Pet Restrictions
Read Less Info
Want to know what your home might be worth? Contact us for a FREE valuation!

Our team is ready to help you sell your home for the highest possible price ASAP

Bought with Kevin Hobbs • RE/MAX Edge
GET MORE INFORMATION




