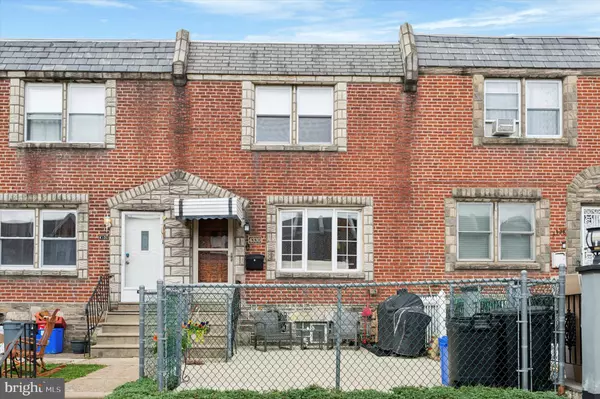For more information regarding the value of a property, please contact us for a free consultation.
Key Details
Sold Price $255,000
Property Type Townhouse
Sub Type Interior Row/Townhouse
Listing Status Sold
Purchase Type For Sale
Square Footage 1,126 sqft
Price per Sqft $226
Subdivision Mayfair
MLS Listing ID PAPH2405534
Sold Date 10/31/24
Style AirLite
Bedrooms 3
Full Baths 1
HOA Y/N N
Abv Grd Liv Area 1,126
Originating Board BRIGHT
Year Built 1950
Annual Tax Amount $2,134
Tax Year 2024
Lot Size 1,248 Sqft
Acres 0.03
Lot Dimensions 16.00 x 78.00
Property Description
Move-In Ready in Mayfair! Pack your bags and move right into this beautifully renovated home, boasting fantastic curb appeal with a fenced front patio and a charming bay window. Inside, the spacious main floor welcomes you with a bright living room and a formal dining area, both featuring stunning hardwood floors. The modern kitchen is a chef’s delight, complete with a breakfast bar, brand-new stainless steel appliances, gas cooking, and elegant marble countertops complemented by a stylish tile backsplash. Ample cabinetry provides plenty of storage space. Upstairs, you'll find three generously sized bedrooms with abundant closet space, along with a beautifully tiled full bathroom featuring a tub/shower combo. The finished basement, with a private rear entrance, offers additional living space, storage, and a convenient laundry area. Washer & Dryer included. Upgraded 200 amp electrical service in 2024. Central Air installed in 2020. Smart Thermostat and Ring included with sale. Plus, enjoy the flexibility of off-street parking in the fenced rear driveway, which can also double as a patio or backyard space. This home is easy to show, so schedule your tour today and make it yours!
Location
State PA
County Philadelphia
Area 19136 (19136)
Zoning RSA5
Rooms
Other Rooms Living Room, Dining Room, Primary Bedroom, Bedroom 2, Kitchen, Family Room, Bedroom 1
Basement Partially Finished
Interior
Interior Features Kitchen - Eat-In
Hot Water Natural Gas
Heating Forced Air
Cooling Central A/C
Fireplace N
Heat Source Natural Gas
Laundry Basement
Exterior
Garage Garage - Rear Entry
Garage Spaces 2.0
Water Access N
Accessibility None
Attached Garage 1
Total Parking Spaces 2
Garage Y
Building
Lot Description Front Yard, Rear Yard
Story 2
Foundation Block
Sewer Public Sewer
Water Public
Architectural Style AirLite
Level or Stories 2
Additional Building Above Grade, Below Grade
New Construction N
Schools
School District The School District Of Philadelphia
Others
Senior Community No
Tax ID 651061700
Ownership Fee Simple
SqFt Source Assessor
Special Listing Condition Standard
Read Less Info
Want to know what your home might be worth? Contact us for a FREE valuation!

Our team is ready to help you sell your home for the highest possible price ASAP

Bought with Tron Lam • Tron Lam Realty Group
GET MORE INFORMATION




