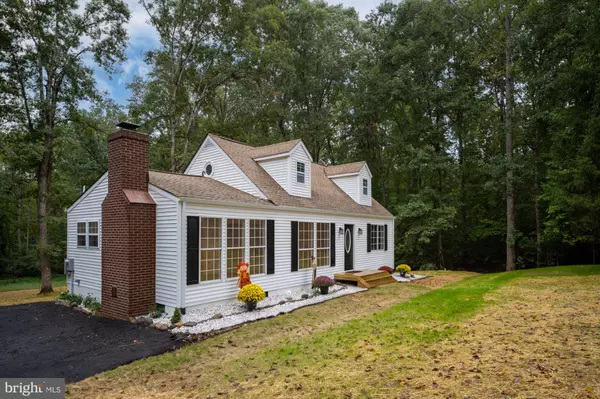For more information regarding the value of a property, please contact us for a free consultation.
Key Details
Sold Price $469,900
Property Type Single Family Home
Sub Type Detached
Listing Status Sold
Purchase Type For Sale
Square Footage 1,272 sqft
Price per Sqft $369
Subdivision Rapidan Retreat
MLS Listing ID VASP2028340
Sold Date 11/05/24
Style Cape Cod
Bedrooms 4
Full Baths 2
HOA Y/N N
Abv Grd Liv Area 1,272
Originating Board BRIGHT
Year Built 1950
Annual Tax Amount $1,114
Tax Year 2022
Lot Size 5.020 Acres
Acres 5.02
Property Description
Total Remodel Complete & Ready for Its New Owner! This impressive Cape Cod sits on a serene and private 5+ -acre lot features also a 10x12 deck overlooking an expansive back yard complete with multiple outbuildings. For your assurance, a brand new septic system has been installed, and the property features a newly updated grade, landscaping and concrete lead walk along with an underground sprinkler system—ensuring an envy-worthy lawn by next spring! Inside, the flowing open floor plan offers a charming farmhouse appeal, featuring a brand new kitchen with white shaker cabinets, granite countertops, a custom tile backsplash, and sleek stainless steel appliances, a whitewashed brick feature wall surrounded by custom shiplap encompasses an operable masonry wood-burning fireplace, creating a warm and inviting atmosphere. The main level offers a convenient home office or entry level bedroom, full bath, three additional bedrooms and a laundry area. (inclusive of custom built shelving and a washer/dryer).The newly added 12x22 upper-level luxury owner's suite includes a glass-enclosed walk-in tiled shower with a large bench, 4x4 dormer area perfect for home work area and skylight for additional natural sunlight. For the new owner's comfort an added mini-split system provides zoned heating/cooling. This beautifully remodeled home is ready for its next chapter—make it yours today!
Location
State VA
County Spotsylvania
Zoning RU
Rooms
Main Level Bedrooms 4
Interior
Interior Features Bathroom - Stall Shower, Bathroom - Tub Shower, Combination Kitchen/Dining, Dining Area, Entry Level Bedroom, Family Room Off Kitchen, Floor Plan - Open, Upgraded Countertops, Wainscotting, Walk-in Closet(s), Wood Floors, Recessed Lighting
Hot Water Electric
Heating Central, Heat Pump - Electric BackUp
Cooling Ductless/Mini-Split, Heat Pump(s), Central A/C, Ceiling Fan(s)
Fireplaces Number 1
Fireplaces Type Brick, Mantel(s), Wood
Equipment Built-In Microwave, Dishwasher, Dryer - Electric, Energy Efficient Appliances, Icemaker, Oven - Self Cleaning, Oven/Range - Electric, Refrigerator, Stainless Steel Appliances, Washer, Water Heater
Fireplace Y
Window Features Replacement,Screens,Skylights
Appliance Built-In Microwave, Dishwasher, Dryer - Electric, Energy Efficient Appliances, Icemaker, Oven - Self Cleaning, Oven/Range - Electric, Refrigerator, Stainless Steel Appliances, Washer, Water Heater
Heat Source Electric
Laundry Main Floor
Exterior
Exterior Feature Deck(s)
Fence Split Rail
Waterfront N
Water Access N
Accessibility None
Porch Deck(s)
Garage N
Building
Lot Description Backs to Trees, Front Yard, Level, No Thru Street, Rear Yard, Secluded
Story 1.5
Foundation Crawl Space
Sewer On Site Septic
Water None
Architectural Style Cape Cod
Level or Stories 1.5
Additional Building Above Grade, Below Grade
New Construction N
Schools
Elementary Schools Chancellor
Middle Schools Ni River
High Schools Riverbend
School District Spotsylvania County Public Schools
Others
Senior Community No
Tax ID 4-8-11-
Ownership Fee Simple
SqFt Source Estimated
Special Listing Condition Standard
Read Less Info
Want to know what your home might be worth? Contact us for a FREE valuation!

Our team is ready to help you sell your home for the highest possible price ASAP

Bought with Andrew J Shannon • Samson Properties
GET MORE INFORMATION




