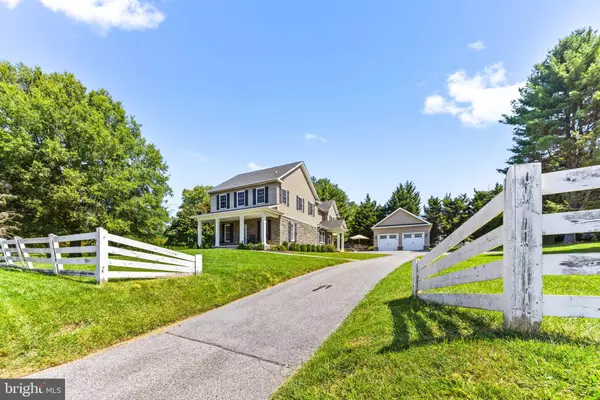For more information regarding the value of a property, please contact us for a free consultation.
Key Details
Sold Price $700,000
Property Type Single Family Home
Sub Type Detached
Listing Status Sold
Purchase Type For Sale
Square Footage 3,068 sqft
Price per Sqft $228
Subdivision Falls Road Corridor
MLS Listing ID MDBC2105982
Sold Date 11/15/24
Style Farmhouse/National Folk
Bedrooms 4
Full Baths 2
Half Baths 1
HOA Y/N N
Abv Grd Liv Area 3,068
Originating Board BRIGHT
Year Built 1943
Annual Tax Amount $7,017
Tax Year 2024
Lot Size 0.520 Acres
Acres 0.52
Lot Dimensions 1.00 x
Property Description
Welcome to 12421 Falls Road in Cockeysville, where modern elegance meets timeless charm. This beautifully rebuilt and fully renovated 4-bedroom, 2.5-bathroom home, completed in 2015, offers a perfect balance of style and comfort.
The main level features an open and light-filled floor plan with gleaming hardwood floors throughout. A spacious living room and a separate family room provide flexible spaces for relaxation and entertainment. The gourmet kitchen is a highlight, offering white cabinetry, granite countertops, a center island with a breakfast bar, and premium stainless steel appliances, including double wall ovens. Adjacent to the kitchen is a cozy breakfast nook and a convenient mudroom with a side entrance.
Upstairs, the primary suite provides a tranquil retreat with a walk-in closet, a sitting area, and an en-suite bathroom featuring a double vanity and a spa-style shower. Three additional bedrooms and another full bathroom offer ample space for various needs.
The exterior of the home includes a large patio area, perfect for outdoor gatherings around the firepit, as well as a detached 2-car garage and a driveway with additional parking.
This exceptional property is ready to welcome its next owner. Don’t miss out on the opportunity to make this house your home!
Location
State MD
County Baltimore
Zoning COCKEYSVILLE
Rooms
Basement Other
Interior
Interior Features Breakfast Area
Hot Water Electric
Heating Heat Pump(s)
Cooling Central A/C
Fireplace N
Heat Source Electric
Exterior
Garage Garage Door Opener, Garage - Front Entry
Garage Spaces 2.0
Waterfront N
Water Access N
Accessibility None
Total Parking Spaces 2
Garage Y
Building
Story 3
Foundation Other
Sewer Private Sewer
Water Well
Architectural Style Farmhouse/National Folk
Level or Stories 3
Additional Building Above Grade, Below Grade
New Construction N
Schools
High Schools Dulaney
School District Baltimore County Public Schools
Others
Senior Community No
Tax ID 04080813001940
Ownership Fee Simple
SqFt Source Assessor
Special Listing Condition Standard
Read Less Info
Want to know what your home might be worth? Contact us for a FREE valuation!

Our team is ready to help you sell your home for the highest possible price ASAP

Bought with Nick Ertel • Berkshire Hathaway HomeServices PenFed Realty
GET MORE INFORMATION




