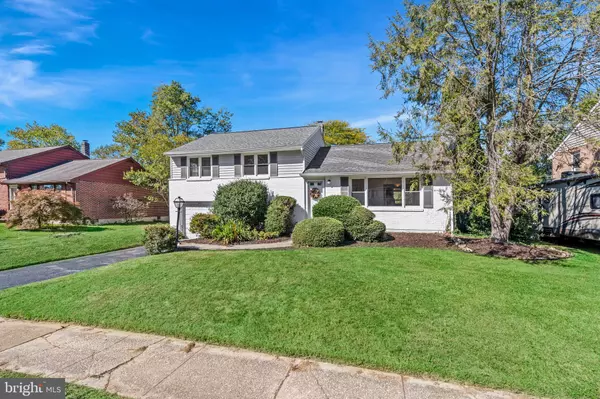For more information regarding the value of a property, please contact us for a free consultation.
Key Details
Sold Price $422,000
Property Type Single Family Home
Sub Type Detached
Listing Status Sold
Purchase Type For Sale
Square Footage 2,098 sqft
Price per Sqft $201
Subdivision Graylyn Crest
MLS Listing ID DENC2069080
Sold Date 11/25/24
Style Traditional,Split Level
Bedrooms 3
Full Baths 2
Half Baths 1
HOA Y/N N
Abv Grd Liv Area 1,500
Originating Board BRIGHT
Year Built 1955
Annual Tax Amount $2,314
Tax Year 2022
Lot Size 9,148 Sqft
Acres 0.21
Lot Dimensions 70.00 x 130.00
Property Description
Don’t miss out on this charming split-level home in the popular N Wilmington neighborhood of Graylyn Crest, featuring 3 bedrooms and 2.5 baths. The open floor plan showcases a modern kitchen with newer maple cabinets, granite countertops, and a peninsula that provides extra counter space and room for breakfast stools. The home is filled with character, boasting hardwood flooring, replacement windows, and a cozy wood-burning fireplace. Just off the dining area, you'll find a screened porch with new flooring, perfect for relaxing. The lower level offers a spacious additional living area with access to the laundry room, powder room, basement, and a door leading to the exterior. The single garage provides convenient inside access, and the sizable lot features a vinyl fence for privacy. Upstairs, the second floor has three generously sized bedrooms with ample closet space, including a primary bedroom with its own bathroom, while the other two bedrooms share a second full bath. Located in a prime area close to shopping, restaurants, and coffee shops, the home offers easy access to major interstates, the Claymont and Wilmington train stations, and is just 20 minutes from the Philadelphia Airport—ideal for commuters and those seeking convenience.
Location
State DE
County New Castle
Area Brandywine (30901)
Zoning NC6.5
Rooms
Other Rooms Living Room, Dining Room, Primary Bedroom, Bedroom 2, Kitchen, Family Room, Bedroom 1, Other, Attic
Basement Partial
Interior
Interior Features Primary Bath(s), Breakfast Area, Floor Plan - Open
Hot Water Electric
Heating Forced Air
Cooling Central A/C
Flooring Wood, Tile/Brick
Fireplaces Number 1
Fireplaces Type Wood
Equipment Dishwasher, Disposal
Fireplace Y
Window Features Replacement
Appliance Dishwasher, Disposal
Heat Source Oil
Laundry Lower Floor
Exterior
Exterior Feature Patio(s)
Parking Features Inside Access, Garage Door Opener
Garage Spaces 1.0
Water Access N
Roof Type Shingle
Accessibility None
Porch Patio(s)
Attached Garage 1
Total Parking Spaces 1
Garage Y
Building
Story 2
Foundation Brick/Mortar
Sewer Public Sewer
Water Public
Architectural Style Traditional, Split Level
Level or Stories 2
Additional Building Above Grade, Below Grade
New Construction N
Schools
School District Brandywine
Others
Senior Community No
Tax ID 06-080.00-316
Ownership Fee Simple
SqFt Source Assessor
Acceptable Financing Conventional, VA, FHA 203(b)
Listing Terms Conventional, VA, FHA 203(b)
Financing Conventional,VA,FHA 203(b)
Special Listing Condition Standard
Read Less Info
Want to know what your home might be worth? Contact us for a FREE valuation!

Our team is ready to help you sell your home for the highest possible price ASAP

Bought with Jessica George Boettger • EXP Realty, LLC
GET MORE INFORMATION




