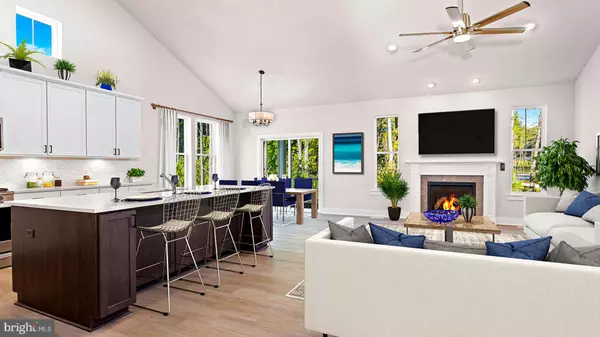For more information regarding the value of a property, please contact us for a free consultation.
Key Details
Sold Price $579,990
Property Type Single Family Home
Sub Type Detached
Listing Status Sold
Purchase Type For Sale
Square Footage 2,356 sqft
Price per Sqft $246
Subdivision Sycamore Chase
MLS Listing ID DESU2063938
Sold Date 11/22/24
Style Craftsman
Bedrooms 4
Full Baths 3
HOA Fees $225/mo
HOA Y/N Y
Abv Grd Liv Area 2,356
Originating Board BRIGHT
Year Built 2024
Tax Year 2024
Lot Size 7,875 Sqft
Acres 0.18
Property Description
*OFFERING UP TO 10K IN CLOSING ASSISTANCE WITH USE OF PREFERRED LENDER AND TITLE.*
Late Summer Delivery! Uncover your fresh start with the Latitude floor plan at Sycamore Chase, a community 5 miles from Bethany Beach! This stunning craftsman showcases a generous primary suite, ensuring your comfort and convenience, and a gathering area that boasts a stunning 18 ft. VAULTED CEILING, creating a remarkably spacious feel within a cozy home. The expansive kitchen island with gourmet kitchen beckons friends and family to gather, creating cherished memories around delectable meals. The well-appointed kitchen is finished with quartz countertops. Enjoy the best of both words with the outdoor living space. The main level is adorned with high-quality luxury vinyl planking that not only enhances the aesthetic appeal but also ensures durability and easy maintenance. Whether you prefer the warmth of an indoor fireplace or the fresh air in a SCREENED IN PORCH WITH A GAS FIREPLACE, you have it all in this home. The Latitude is constructed for longevity and designed with eco-friendliness in mind, featuring 2 ft. x 6 ft. exterior wall construction. The bonus second floor features additional bedroom and full bath. The Latitude at Sycamore Chase is more than just a home, it’s a luxurious way of life. **photos may not be of actual home. Photos may be of similar home/floorplan if home is under construction or if this is a base price listing.
Location
State DE
County Sussex
Area Indian River Hundred (31008)
Zoning RESIDENTIAL
Rooms
Main Level Bedrooms 3
Interior
Interior Features Breakfast Area, Combination Kitchen/Dining, Combination Kitchen/Living, Entry Level Bedroom, Family Room Off Kitchen, Floor Plan - Open, Recessed Lighting, Walk-in Closet(s), Kitchen - Island, Kitchen - Gourmet
Hot Water Natural Gas
Heating Programmable Thermostat, Forced Air
Cooling Central A/C, Programmable Thermostat
Fireplaces Number 1
Fireplaces Type Gas/Propane
Equipment Dishwasher, Microwave, Refrigerator, Stainless Steel Appliances, Disposal, Cooktop, Oven - Double
Fireplace Y
Appliance Dishwasher, Microwave, Refrigerator, Stainless Steel Appliances, Disposal, Cooktop, Oven - Double
Heat Source Natural Gas
Exterior
Exterior Feature Porch(es)
Parking Features Garage - Front Entry
Garage Spaces 2.0
Amenities Available Club House, Fitness Center, Pool - Outdoor, Tennis Courts, Community Center, Swimming Pool, Common Grounds
Water Access N
Roof Type Architectural Shingle
Accessibility None
Porch Porch(es)
Attached Garage 2
Total Parking Spaces 2
Garage Y
Building
Story 2
Foundation Slab
Sewer Public Sewer
Water Public
Architectural Style Craftsman
Level or Stories 2
Additional Building Above Grade, Below Grade
New Construction Y
Schools
Elementary Schools Lord Baltimore
Middle Schools Selbyville
High Schools Indian River
School District Indian River
Others
Senior Community No
Tax ID NO TAX RECORD
Ownership Fee Simple
SqFt Source Estimated
Special Listing Condition Standard
Read Less Info
Want to know what your home might be worth? Contact us for a FREE valuation!

Our team is ready to help you sell your home for the highest possible price ASAP

Bought with JOANNE YOUNG • Compass
GET MORE INFORMATION




