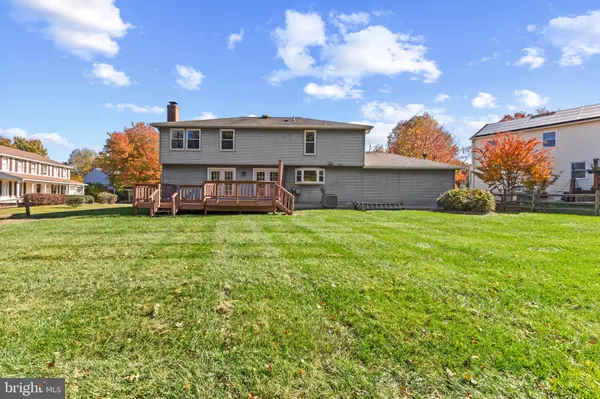For more information regarding the value of a property, please contact us for a free consultation.
Key Details
Sold Price $988,000
Property Type Single Family Home
Sub Type Detached
Listing Status Sold
Purchase Type For Sale
Square Footage 2,420 sqft
Price per Sqft $408
Subdivision Polo Fields
MLS Listing ID VAFX2207640
Sold Date 11/20/24
Style Colonial
Bedrooms 5
Full Baths 3
Half Baths 1
HOA Fees $63/ann
HOA Y/N Y
Abv Grd Liv Area 2,420
Originating Board BRIGHT
Year Built 1984
Annual Tax Amount $9,035
Tax Year 2024
Lot Size 0.333 Acres
Acres 0.33
Property Description
Lovely, Move-in Ready 5-Bedroom Home in Reston’s Polo Fields Neighborhood! Nestled on a flat, 0.33-acre lot in a peaceful cul-de-sac, this freshly painted home spans three finished levels, totaling approximately 3400 square feet. This beautifully updated property offers a rare opportunity to join the highly desirable Polo Fields neighborhood in Reston. The main floor offers a welcoming layout, featuring a gourmet kitchen with granite countertops, stainless steel appliances, a brand-new refrigerator and range, large scale front load washer and dryer, a breakfast nook, a formal dining room, a large family room with a cozy wood-burning fireplace, a second living area, and an updated half bath. Upstairs, the second floor offers five generously sized bedrooms, with new carpeting throughout, including a primary suite with a walk-in closet and two updated bathrooms.. All bedrooms feature fresh carpeting for a warm, comfortable feel. The lower level, fully finished, offers even more versatile space, with new carpeting throughout, two separate rooms, and a full bathroom. This level can easily function as a game room, home office, or entertainment area. Step outside to a charming deck that overlooks the lush backyard, perfect for gatherings or quiet relaxation. The home’s location is also a commuter’s dream, within walking distance to the Silver Line Metro and just a short drive from Dulles Airport, with scenic trails and neighborhood parks .
Location
State VA
County Fairfax
Zoning 130
Rooms
Basement Fully Finished
Interior
Hot Water Electric
Heating Heat Pump(s)
Cooling Central A/C
Fireplaces Number 1
Fireplace Y
Heat Source Electric
Laundry Main Floor
Exterior
Garage Garage - Front Entry
Garage Spaces 2.0
Water Access N
Roof Type Architectural Shingle
Accessibility Other
Attached Garage 2
Total Parking Spaces 2
Garage Y
Building
Story 3
Foundation Block
Sewer Public Sewer
Water Public
Architectural Style Colonial
Level or Stories 3
Additional Building Above Grade, Below Grade
New Construction N
Schools
Elementary Schools Dogwood
Middle Schools Hughes
High Schools South Lakes
School District Fairfax County Public Schools
Others
Pets Allowed Y
Senior Community No
Tax ID 0164 09 0059
Ownership Fee Simple
SqFt Source Assessor
Horse Property N
Special Listing Condition Standard
Pets Description No Pet Restrictions
Read Less Info
Want to know what your home might be worth? Contact us for a FREE valuation!

Our team is ready to help you sell your home for the highest possible price ASAP

Bought with Brett D Selestay • Property Collective
GET MORE INFORMATION




