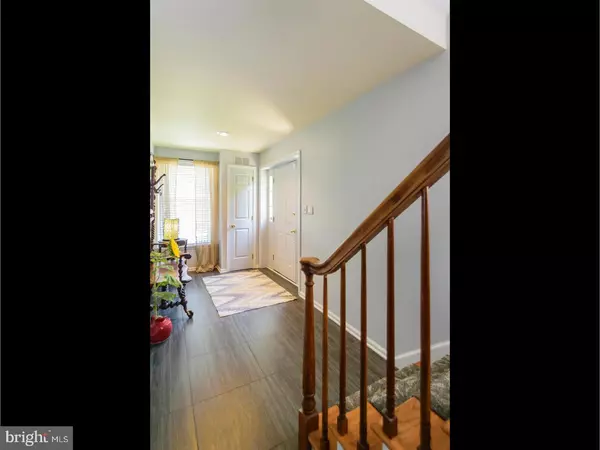For more information regarding the value of a property, please contact us for a free consultation.
Key Details
Sold Price $322,000
Property Type Townhouse
Sub Type End of Row/Townhouse
Listing Status Sold
Purchase Type For Sale
Square Footage 2,400 sqft
Price per Sqft $134
Subdivision Limestone Hills
MLS Listing ID 1001489052
Sold Date 07/16/18
Style Colonial
Bedrooms 3
Full Baths 2
Half Baths 1
HOA Fees $22/ann
HOA Y/N Y
Abv Grd Liv Area 2,400
Originating Board TREND
Year Built 1988
Annual Tax Amount $3,112
Tax Year 2017
Lot Size 5,227 Sqft
Acres 0.12
Lot Dimensions 30X132
Property Description
Gorgeous End Unit loaded with updates and amenities and in move in condition! A lovely foyer entry with heated tile greets you. Walk up to the main level that offers plenty of room and flexible floorplan great for entertaining or day to day living. Front to back LR and DR with gleaming hardwood floors opens into the large updated eat in Kitchen with plenty of storage and workspace including a large center island, Updated cabinetry, granite countertops, gas stove, double composite sink, all soaked in wonderful natural light from the large bay window. The family room offers a lovely area to relax with skylights, fireplace, hardwood floors and outside access to the rear deck and back yard surrounded by mature landscaping. The large master suite offers a nice walk in closet and full bath. Two additional bedrooms, full bath and second floor laundry complete the second floor. The lower level offers a wonderful recreation room/office area finished with tile flooring and wet bar area. Convenient to area restaurants and shopping, recreational places of interest such as Carousel Park, Limestone Hills Park and the Middle Run Valley Natural Area and area attractions such as Wintherthur Museum, Delaware Museum of Natural History and Delaware Art Museum.
Location
State DE
County New Castle
Area Elsmere/Newport/Pike Creek (30903)
Zoning NCPUD
Rooms
Other Rooms Living Room, Dining Room, Primary Bedroom, Bedroom 2, Kitchen, Family Room, Bedroom 1, Other
Basement Full, Fully Finished
Interior
Interior Features Primary Bath(s), Kitchen - Island, Butlers Pantry, Skylight(s), Ceiling Fan(s), Kitchen - Eat-In
Hot Water Electric
Heating Gas, Forced Air
Cooling Central A/C
Flooring Wood, Fully Carpeted, Tile/Brick
Fireplaces Number 1
Equipment Oven - Self Cleaning, Dishwasher
Fireplace Y
Window Features Bay/Bow
Appliance Oven - Self Cleaning, Dishwasher
Heat Source Natural Gas
Laundry Upper Floor
Exterior
Exterior Feature Deck(s)
Garage Spaces 3.0
Water Access N
Roof Type Shingle
Accessibility None
Porch Deck(s)
Attached Garage 1
Total Parking Spaces 3
Garage Y
Building
Story 2
Foundation Brick/Mortar
Sewer Public Sewer
Water Public
Architectural Style Colonial
Level or Stories 2
Additional Building Above Grade
Structure Type Cathedral Ceilings
New Construction N
Schools
Elementary Schools Linden Hill
Middle Schools Skyline
High Schools Thomas Mckean
School District Red Clay Consolidated
Others
HOA Fee Include Common Area Maintenance
Senior Community No
Tax ID 08-030.20-067
Ownership Fee Simple
Security Features Security System
Read Less Info
Want to know what your home might be worth? Contact us for a FREE valuation!

Our team is ready to help you sell your home for the highest possible price ASAP

Bought with Nancy Pu-Chou • BHHS Fox & Roach - Hockessin
GET MORE INFORMATION




