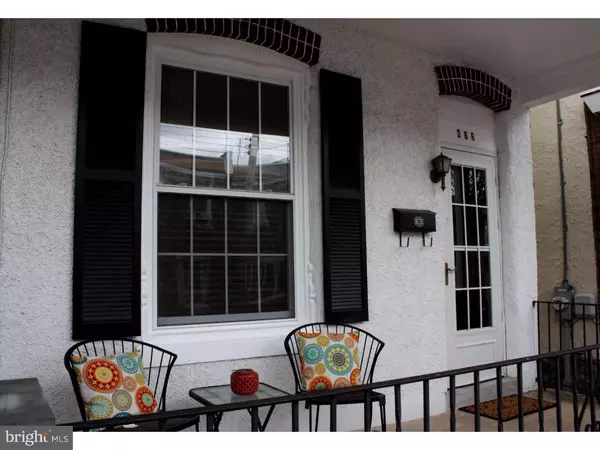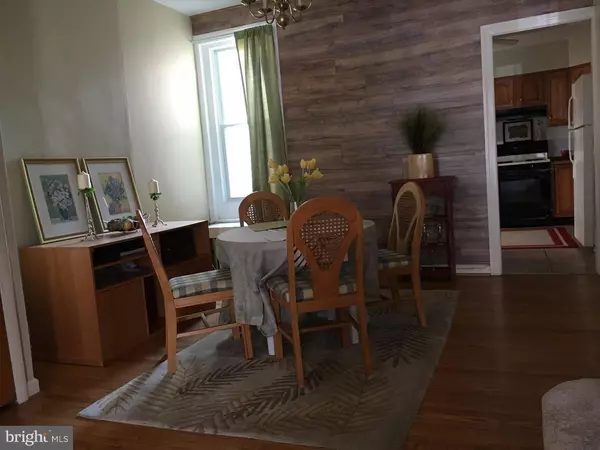For more information regarding the value of a property, please contact us for a free consultation.
Key Details
Sold Price $193,000
Property Type Single Family Home
Sub Type Twin/Semi-Detached
Listing Status Sold
Purchase Type For Sale
Square Footage 1,560 sqft
Price per Sqft $123
Subdivision Roxborough
MLS Listing ID 1002400378
Sold Date 05/26/16
Style Colonial,Straight Thru
Bedrooms 3
Full Baths 2
HOA Y/N N
Abv Grd Liv Area 1,300
Originating Board TREND
Year Built 1931
Annual Tax Amount $2,399
Tax Year 2016
Lot Size 1,054 Sqft
Acres 0.02
Lot Dimensions 16X65
Property Description
Pleasantly refreshed for Spring with new carpet and paint! This bright Wissahickon twin is located on a quiet residential street and is just minutes away from all the excitement of Manayunk's Main Street and the tranquility of Fairmount Park. A short walk to SEPTA train and a 17 minute ride to Center City. Just one mile to Philadelphia University. Easy access to I-76, US 1 and City Line Ave. Relax on the front porch or come inside to find a spacious straight-thru layout with hardwood floors throughout the living and dining rooms, an updated kitchen with oak cabinets, new counters, and SS sink. Past the kitchen is the main level laundry/pantry area that provides plenty of extra storage. From there, step out onto the sunny, maintenance-free deck for your morning coffee or to entertain your friends. Upstairs you'll find a ceramic tile hall bath and 3 spacious bedrooms, all newly carpeted including stairs and hall. Your favorite feature of this home may well be the finished basement complete with full bath and brand new wall to wall carpeting. What a great space for that man-cave, home theater, exercise area, playroom or office! Also perfect as in-law suite or bring in a room mate. The possibilities are endless for this clean, dry space. Plenty of storage in unfinished area too. This home is priced right and ready to go. Don't miss it!
Location
State PA
County Philadelphia
Area 19128 (19128)
Zoning RSA5
Rooms
Other Rooms Living Room, Dining Room, Primary Bedroom, Bedroom 2, Kitchen, Family Room, Bedroom 1, Laundry
Basement Full
Interior
Interior Features Stall Shower
Hot Water Natural Gas
Heating Gas, Hot Water
Cooling Wall Unit
Flooring Wood, Fully Carpeted
Equipment Built-In Range
Fireplace N
Appliance Built-In Range
Heat Source Natural Gas
Laundry Main Floor
Exterior
Exterior Feature Deck(s), Porch(es)
Water Access N
Accessibility None
Porch Deck(s), Porch(es)
Garage N
Building
Story 2
Sewer Public Sewer
Water Public
Architectural Style Colonial, Straight Thru
Level or Stories 2
Additional Building Above Grade, Below Grade
New Construction N
Schools
School District The School District Of Philadelphia
Others
Senior Community No
Tax ID 213032000
Ownership Fee Simple
Acceptable Financing Conventional, VA, FHA 203(b)
Listing Terms Conventional, VA, FHA 203(b)
Financing Conventional,VA,FHA 203(b)
Read Less Info
Want to know what your home might be worth? Contact us for a FREE valuation!

Our team is ready to help you sell your home for the highest possible price ASAP

Bought with Nicole Marcum Rife • Keller Williams Main Line
GET MORE INFORMATION




