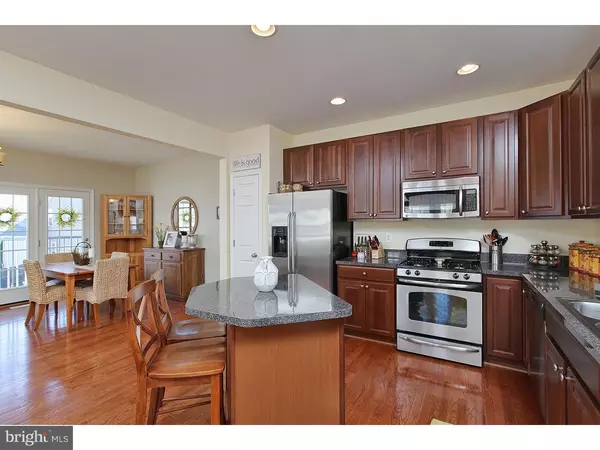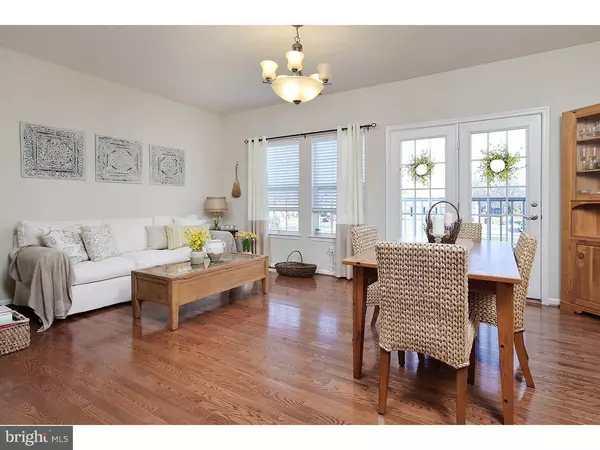For more information regarding the value of a property, please contact us for a free consultation.
Key Details
Sold Price $205,000
Property Type Townhouse
Sub Type Row/Townhouse
Listing Status Sold
Purchase Type For Sale
Square Footage 1,946 sqft
Price per Sqft $105
Subdivision Spring Ridge
MLS Listing ID 1002405106
Sold Date 05/31/16
Style Colonial
Bedrooms 3
Full Baths 2
Half Baths 1
HOA Fees $42/mo
HOA Y/N Y
Abv Grd Liv Area 1,946
Originating Board TREND
Year Built 2009
Annual Tax Amount $8,561
Tax Year 2015
Lot Size 3,049 Sqft
Acres 0.07
Lot Dimensions .07 ACRE LOT
Property Description
Gorgeous end-unit townhome is immaculate, neutral and boasts tons of upgrades. The lower level offers great space with high ceilings and large full windows. Finish this area for additional room in this already large home. Head upstairs and enjoy the timeless beauty of wood floors throughout most of the main floor. An open sunny layout, nine foot ceilings and a neutral elegant decor grace the main level of this fabulous home. This kitchen is certainly the center of activity offering 42" upgraded cherry cabinets with wonderful pull-out shelving, stainless steel appliances, wood floors, a convenient center island and a sundrenched breakfast area. The dining room and living room are open to each other and offer the perfect space for entertaining and family get-togethers! The family room is huge and has a pretty neutral d~cor. The master bedroom has a huge walk-in closet, a sitting and a luxurious private bath. At the end of the day...lock the door and soak away the worries of your day in the large garden tub. This great home is walking distance to quaint downtown Swedesboro featuring nice restaurants, shops and fun community events, Check out the desirable Kingsway school district! Enjoy an easy commute to Philadelphia, Delaware, Delaware County, Cherry Hill and more!
Location
State NJ
County Gloucester
Area Swedesboro Boro (20817)
Zoning RES
Rooms
Other Rooms Living Room, Dining Room, Master Bedroom, Bedroom 2, Kitchen, Family Room, Bedroom 1, Other
Basement Full
Interior
Interior Features Master Bath(s), Butlers Pantry, Dining Area
Hot Water Natural Gas
Heating Gas
Cooling Central A/C
Flooring Wood, Fully Carpeted, Tile/Brick
Equipment Built-In Range, Oven - Self Cleaning, Dishwasher, Disposal, Energy Efficient Appliances, Built-In Microwave
Fireplace N
Appliance Built-In Range, Oven - Self Cleaning, Dishwasher, Disposal, Energy Efficient Appliances, Built-In Microwave
Heat Source Natural Gas
Laundry Lower Floor
Exterior
Garage Spaces 1.0
Water Access N
Accessibility None
Total Parking Spaces 1
Garage N
Building
Story 3+
Sewer Public Sewer
Water Public
Architectural Style Colonial
Level or Stories 3+
Additional Building Above Grade
New Construction N
Schools
Middle Schools Kingsway Regional
High Schools Kingsway Regional
School District Kingsway Regional High
Others
HOA Fee Include Common Area Maintenance
Senior Community No
Tax ID 17-00053-00004 03
Ownership Fee Simple
Read Less Info
Want to know what your home might be worth? Contact us for a FREE valuation!

Our team is ready to help you sell your home for the highest possible price ASAP

Bought with Dawn E Rapa • RE/MAX Connection Realtors
GET MORE INFORMATION




