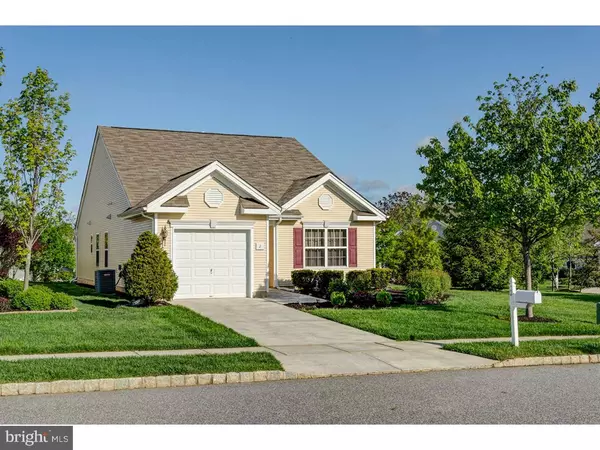For more information regarding the value of a property, please contact us for a free consultation.
Key Details
Sold Price $201,000
Property Type Single Family Home
Sub Type Detached
Listing Status Sold
Purchase Type For Sale
Square Footage 1,497 sqft
Price per Sqft $134
Subdivision Four Seasons At Weat
MLS Listing ID 1002429818
Sold Date 09/22/16
Style Traditional
Bedrooms 2
Full Baths 2
HOA Fees $275/mo
HOA Y/N Y
Abv Grd Liv Area 1,497
Originating Board TREND
Year Built 2008
Annual Tax Amount $6,260
Tax Year 2015
Lot Size 5,663 Sqft
Acres 0.13
Lot Dimensions 45X125
Property Description
Welcome home to this impressive, gated, active adult community. As soon as you pass through the gate, you will see the resident's clubhouse with: gym,card room,meeting room,billiard room,library,gathering hall w/ fireplace,card room,kitchen,and more. Enjoy the pool,hot tub,tennis courts,pickle-ball court,or bocce courts with friends and neighbors. When you reach home you will have a premier corner lot with only protected woods to the rear and only landscaped grounds to your right. All this wonderful scenery is maintained for you by the homeowners association. Once inside your home you will experience relaxing one floor living. Sit in the family room and look out past your patio to a natural wooded area. Prepare and eat great meals in your fully fitted eat in kitchen while gazing out the bay window. Entertain guests in your large living room/dining room. Plenty of space here even though it's a cozy, easily maintained home. Overnight guests?...no problem. Roomy guest bedroom with a full bathroom next door. Plenty of privacy in your own master bedroom with walk in closet and double vanity master bath. Convenience...yes! Full utility room with washer/dryer on one level or step right into the garage with automatic door opener. Never have to get out in the rain or snow, which, by the way will be cleared for you by the association. All of this at an affordable price. What are you waiting for? Make an appointment today.
Location
State NJ
County Gloucester
Area Woolwich Twp (20824)
Zoning RES
Rooms
Other Rooms Living Room, Dining Room, Primary Bedroom, Kitchen, Family Room, Bedroom 1, Laundry, Attic
Interior
Interior Features Primary Bath(s), Butlers Pantry, Ceiling Fan(s), Kitchen - Eat-In
Hot Water Natural Gas
Heating Gas, Forced Air
Cooling Central A/C
Flooring Fully Carpeted, Vinyl, Tile/Brick
Equipment Built-In Range, Oven - Self Cleaning, Dishwasher, Refrigerator, Disposal
Fireplace N
Window Features Bay/Bow,Energy Efficient
Appliance Built-In Range, Oven - Self Cleaning, Dishwasher, Refrigerator, Disposal
Heat Source Natural Gas
Laundry Main Floor
Exterior
Exterior Feature Patio(s)
Garage Spaces 3.0
Utilities Available Cable TV
Amenities Available Swimming Pool, Tennis Courts, Club House
Water Access N
Roof Type Pitched,Shingle
Accessibility None
Porch Patio(s)
Attached Garage 1
Total Parking Spaces 3
Garage Y
Building
Lot Description Corner
Story 1
Sewer Public Sewer
Water Public
Architectural Style Traditional
Level or Stories 1
Additional Building Above Grade
New Construction N
Schools
High Schools Kingsway Regional
School District Kingsway Regional High
Others
Pets Allowed Y
HOA Fee Include Pool(s),Common Area Maintenance,Lawn Maintenance,Snow Removal,Health Club,Management,Alarm System
Senior Community Yes
Tax ID 24-00002 35-00031
Ownership Fee Simple
Acceptable Financing Conventional, VA, FHA 203(b)
Listing Terms Conventional, VA, FHA 203(b)
Financing Conventional,VA,FHA 203(b)
Pets Allowed Case by Case Basis
Read Less Info
Want to know what your home might be worth? Contact us for a FREE valuation!

Our team is ready to help you sell your home for the highest possible price ASAP

Bought with Michele L Guest • RE LINC Real Estate Group
GET MORE INFORMATION




