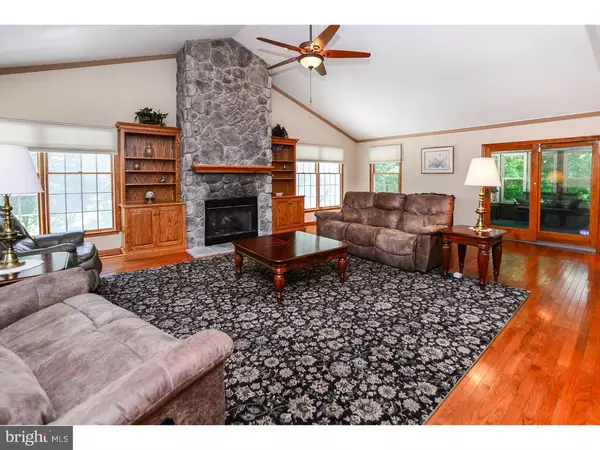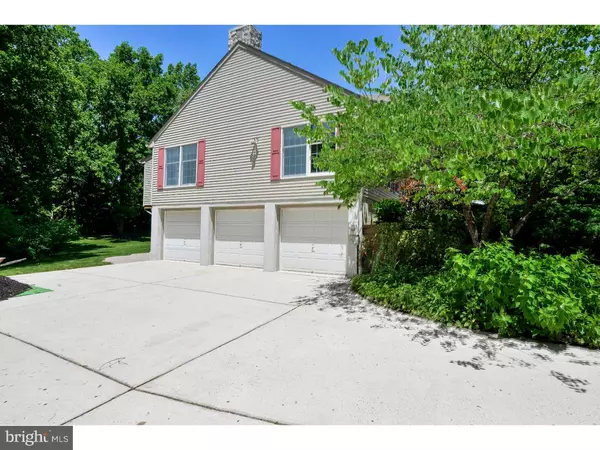For more information regarding the value of a property, please contact us for a free consultation.
Key Details
Sold Price $383,000
Property Type Single Family Home
Sub Type Detached
Listing Status Sold
Purchase Type For Sale
Square Footage 3,123 sqft
Price per Sqft $122
Subdivision Meadow Woods
MLS Listing ID 1002440642
Sold Date 01/30/17
Style Colonial,Traditional
Bedrooms 4
Full Baths 2
Half Baths 1
HOA Y/N N
Abv Grd Liv Area 3,123
Originating Board TREND
Year Built 1995
Annual Tax Amount $12,411
Tax Year 2016
Lot Size 1.830 Acres
Acres 1.83
Lot Dimensions 0 X 0
Property Description
Walk Into This Magnificent Custom Built Two Story Colonial Situated On A Premium Cul-De-Sac Lot With A View Of Racoon Creek And A Beautiful Wooded Private Area. This Home offers Gorgeous OAK Hardwood Floors, Ceramic Floors In Kitchen, Large Foyer Area And Baths, A Fabulous Family/Great Room With A Stone Gas Log Fireplace And Vaulted Ceilings, Andersen Windows, 2 Zone Gas Heat, Screened Porch And So Much More. A True Escape From The Ordinary! Almost 2 ACRES of pristine grounds and Plenty of room to Add a Pool!. Generous Room Sizes! The Foyer has been refinished in Marazzi Porcelain Tile, Oak Harwood lines Center Hall Staircase and Wait till you see this GREAT ROOM! 30 x 22 with OAK Hardwood Floors floor to VAULTED Ceiling Grey Stone Fireplace, encased in Anderson Windows, anchored by a Sun Porch which flows to a large Deck that offers a built in gas line for the Barbecue and additional entrance to Kitchen thru Anderson Slider. There are French doors that lead to generous office space Full Height Built In Book Cases! Both Sides of home lead you to a Gorgeous Custom HAAS Cherry Cabinetry Kitchen with Travertine and Sea Glass Tile Full Back splash and Granite Counters! Offers Hi Eff. Condensing Gas Furnace w/SPLIT ZONES, Central Vacuum System, BATT R-38 Insulation in Attic, Alarm System, Gutter Helmet, 16x12 Storage Shed, Bosch Appliances, Ceiling Fans thru-out... Located just off Rt.295/exit 11! Soo close to Charming town of Swedesboro with Fine dining and shopping.
Location
State NJ
County Gloucester
Area Woolwich Twp (20824)
Zoning RES
Rooms
Other Rooms Living Room, Dining Room, Primary Bedroom, Bedroom 2, Bedroom 3, Kitchen, Bedroom 1, Laundry, Other, Attic
Basement Full, Unfinished, Drainage System
Interior
Interior Features Primary Bath(s), Kitchen - Island, Butlers Pantry, Ceiling Fan(s), Attic/House Fan, WhirlPool/HotTub, Central Vacuum, Sprinkler System, Water Treat System, Stall Shower, Dining Area
Hot Water Natural Gas
Heating Gas, Forced Air
Cooling Central A/C
Flooring Wood, Fully Carpeted, Tile/Brick
Fireplaces Number 1
Fireplaces Type Stone, Gas/Propane
Equipment Built-In Range, Oven - Self Cleaning, Dishwasher
Fireplace Y
Window Features Bay/Bow
Appliance Built-In Range, Oven - Self Cleaning, Dishwasher
Heat Source Natural Gas
Laundry Main Floor
Exterior
Exterior Feature Deck(s), Patio(s), Porch(es)
Garage Spaces 6.0
Utilities Available Cable TV
Water Access N
View Water
Roof Type Shingle
Accessibility None
Porch Deck(s), Patio(s), Porch(es)
Attached Garage 3
Total Parking Spaces 6
Garage Y
Building
Lot Description Cul-de-sac, Irregular, Open, Trees/Wooded, Front Yard, Rear Yard, SideYard(s)
Story 2
Foundation Brick/Mortar
Sewer On Site Septic
Water Well
Architectural Style Colonial, Traditional
Level or Stories 2
Additional Building Above Grade
Structure Type Cathedral Ceilings
New Construction N
Schools
Middle Schools Kingsway Regional
High Schools Kingsway Regional
School District Kingsway Regional High
Others
Senior Community No
Tax ID 24-00054-00015 17
Ownership Fee Simple
Security Features Security System
Read Less Info
Want to know what your home might be worth? Contact us for a FREE valuation!

Our team is ready to help you sell your home for the highest possible price ASAP

Bought with Lindsey J Binks • Keller Williams Realty - Moorestown
GET MORE INFORMATION




