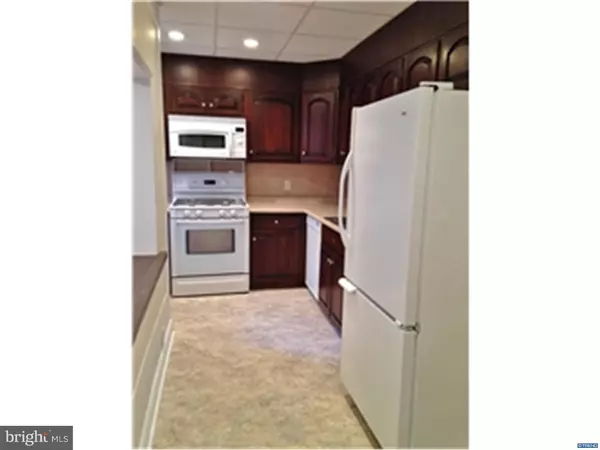For more information regarding the value of a property, please contact us for a free consultation.
Key Details
Sold Price $265,000
Property Type Townhouse
Sub Type Interior Row/Townhouse
Listing Status Sold
Purchase Type For Sale
Square Footage 1,923 sqft
Price per Sqft $137
Subdivision Trolley Square
MLS Listing ID 1002554904
Sold Date 10/27/15
Style Colonial
Bedrooms 2
Full Baths 2
Half Baths 1
HOA Y/N N
Abv Grd Liv Area 1,275
Originating Board TREND
Year Built 1900
Annual Tax Amount $2,844
Tax Year 2014
Lot Size 2,178 Sqft
Acres 0.05
Lot Dimensions 19.8 X 110
Property Description
Totally Renovated Stone Townhome literally steps from Brandywine Park in Trolley Square! This home offers the best in city living with a warm front Sun Room, Great Room with recessed lighting, marble surround wood burning fireplace, gleaming hardwood floors and wainscoting. The hardwoods continue into the spacious formal dining room with pass-thru to an updated kitchen. Solid wood sliding doors lead to an private rear deck with retractable awning. A main level powder room and ample closet space finish the main living level. Leading to the second floor is a beautiful wooden staircase and exposed brick wall. Upstairs you'll find and updated main bath, and two spacious bedrooms, the master with a sitting room. The lower level features a large family room, Laundry, a full bath and plenty of storage. A second set of sliders on this level leads to an oversized one car garage. Just outside is an additional off-street parking space! Out front the landscaping is complete with a beautiful brick retaining wall with granite caps, a brand new paver patio and just the right garden space for floral plantings. No grass to cut! This home has been freshly painted and is ready to move in!
Location
State DE
County New Castle
Area Wilmington (30906)
Zoning 26R-3
Rooms
Other Rooms Living Room, Dining Room, Primary Bedroom, Kitchen, Family Room, Bedroom 1, Other, Attic
Basement Full, Outside Entrance, Fully Finished
Interior
Interior Features Ceiling Fan(s)
Hot Water Natural Gas
Heating Gas, Forced Air
Cooling Central A/C
Flooring Wood, Fully Carpeted, Vinyl, Tile/Brick
Fireplaces Number 1
Fireplaces Type Marble
Equipment Oven - Self Cleaning, Dishwasher, Disposal, Built-In Microwave
Fireplace Y
Window Features Replacement
Appliance Oven - Self Cleaning, Dishwasher, Disposal, Built-In Microwave
Heat Source Natural Gas
Laundry Basement
Exterior
Exterior Feature Deck(s), Patio(s)
Parking Features Inside Access, Garage Door Opener, Oversized
Garage Spaces 2.0
Utilities Available Cable TV
Water Access N
Roof Type Flat,Pitched,Shingle
Accessibility None
Porch Deck(s), Patio(s)
Attached Garage 1
Total Parking Spaces 2
Garage Y
Building
Story 2
Foundation Stone, Brick/Mortar
Sewer Public Sewer
Water Public
Architectural Style Colonial
Level or Stories 2
Additional Building Above Grade, Below Grade
Structure Type 9'+ Ceilings
New Construction N
Schools
School District Red Clay Consolidated
Others
Tax ID 26-021.10-034
Ownership Fee Simple
Security Features Security System
Acceptable Financing Conventional, VA, FHA 203(b)
Listing Terms Conventional, VA, FHA 203(b)
Financing Conventional,VA,FHA 203(b)
Read Less Info
Want to know what your home might be worth? Contact us for a FREE valuation!

Our team is ready to help you sell your home for the highest possible price ASAP

Bought with Rosemarie Hamill • Patterson-Schwartz-Middletown



