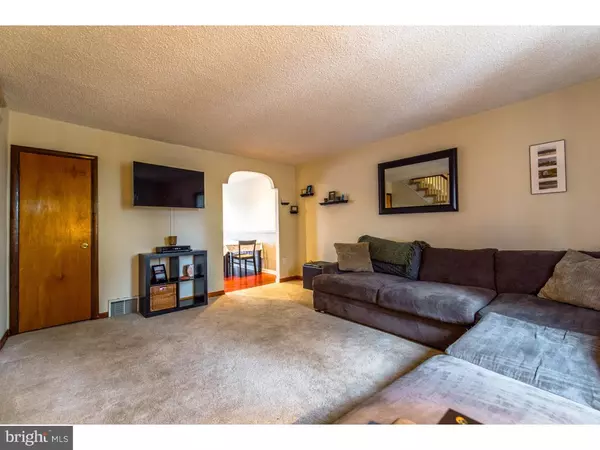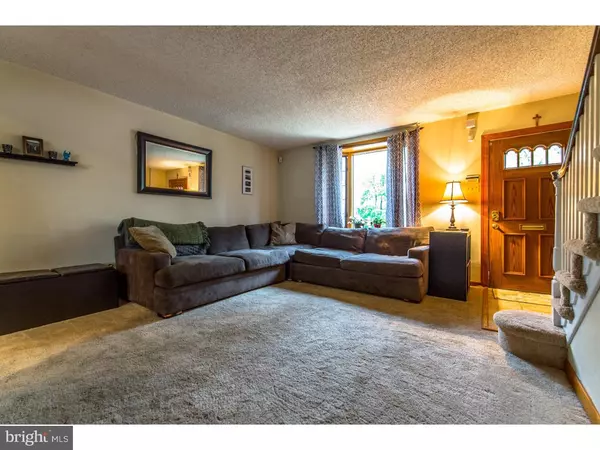For more information regarding the value of a property, please contact us for a free consultation.
Key Details
Sold Price $210,000
Property Type Townhouse
Sub Type Interior Row/Townhouse
Listing Status Sold
Purchase Type For Sale
Square Footage 1,368 sqft
Price per Sqft $153
Subdivision Roxborough
MLS Listing ID 1002718622
Sold Date 03/17/16
Style AirLite
Bedrooms 3
Full Baths 1
Half Baths 1
HOA Y/N N
Abv Grd Liv Area 1,128
Originating Board TREND
Year Built 1940
Annual Tax Amount $2,700
Tax Year 2016
Lot Size 2,239 Sqft
Acres 0.05
Lot Dimensions 17X132
Property Description
Enjoy easy living with this move-in ready brick row in one of Roxborough's most desirable locations overlooking the scenic Fairmount Park/Golf Course. Watch the golfers and the gofers from the elevated front patio. Enter into the sun drenched living room with large bay window to see beautiful seasonal changes in the Park. A wall was removed to allow an open dining room/kitchen featuring gorgeous 3/4" Brazilian Cherry hardwood floors, handsome cherry cabinetry, black granite counters, glass tile backsplash and stainless steel appliances. Step thru the French doors from the dining room to the spacious rear deck that overlooks the fenced rear yard that is great for gardening, pets, and more. Additional living space is found in the expanded lower level fam room with convenient powder room and storage closets. The utility/laundry room has an exit to rear of property. It's living at its best in this home with central air, hot air heat, hardwood floors and security system. Convenience galore with most major routes of travel(76,476,276,309,Rt 1) to Center City, King of Prussia, Manayunk and Chestnut Hill just minutes from your front door. Step out your front door and golf or bike and hike the local trails then stroll up the street for one of Philly's best mouthwatering Cheesesteaks! You'll love living here!
Location
State PA
County Philadelphia
Area 19128 (19128)
Zoning RM1
Rooms
Other Rooms Living Room, Dining Room, Primary Bedroom, Bedroom 2, Kitchen, Family Room, Bedroom 1
Basement Full
Interior
Interior Features Breakfast Area
Hot Water Natural Gas
Heating Gas, Forced Air
Cooling Central A/C
Flooring Wood, Fully Carpeted
Fireplace N
Heat Source Natural Gas
Laundry Basement
Exterior
Exterior Feature Deck(s), Patio(s)
Garage Spaces 2.0
Water Access N
View Golf Course
Accessibility None
Porch Deck(s), Patio(s)
Attached Garage 1
Total Parking Spaces 2
Garage Y
Building
Lot Description Front Yard, Rear Yard
Story 2
Sewer Public Sewer
Water Public
Architectural Style AirLite
Level or Stories 2
Additional Building Above Grade, Below Grade
New Construction N
Schools
School District The School District Of Philadelphia
Others
Tax ID 213251500
Ownership Fee Simple
Read Less Info
Want to know what your home might be worth? Contact us for a FREE valuation!

Our team is ready to help you sell your home for the highest possible price ASAP

Bought with John F Silvidio • Century 21 Advantage Gold-Roosevelt
GET MORE INFORMATION




