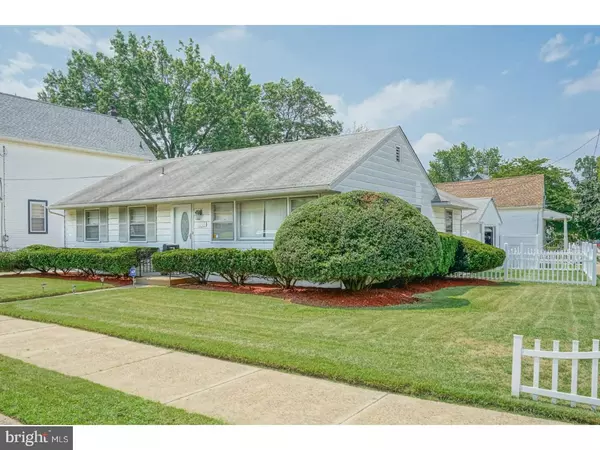For more information regarding the value of a property, please contact us for a free consultation.
Key Details
Sold Price $125,000
Property Type Single Family Home
Sub Type Detached
Listing Status Sold
Purchase Type For Sale
Square Footage 1,080 sqft
Price per Sqft $115
Subdivision Delaware Gardens
MLS Listing ID 1002124708
Sold Date 10/01/18
Style Ranch/Rambler
Bedrooms 2
Full Baths 1
HOA Y/N N
Abv Grd Liv Area 1,080
Originating Board TREND
Year Built 1956
Annual Tax Amount $3,932
Tax Year 2017
Lot Size 6,700 Sqft
Acres 0.15
Lot Dimensions 67X100
Property Description
Welcome Home! This meticulously maintained ranch needs nothing more than for you to move in! Large corner lot offers one car detached garage and mostly fenced in yard with luscious lawn. This will be the place to relax with the hot tub tucked behind an additional section of privacy fence. Living room boasts gleaming hardwood flooring which continues throughout the home as well as neutral paint and a massive window allowing the natural light to pour in, keeping things nice and bright! Continue through to the dining room and into the eat-in kitchen. Kitchen offers convenient u-shaped layout with wall oven and cooktop. Updated and neutral counters are accented by the tile backsplash and tile flooring. Plenty of room here for an additional dining space or accent furniture of your choice. Tile floors continue to the laundry/mud room which conveniently leads to the backyard. Continue down the hall to the two bedrooms which are equally spacious with an abundance of closet space as well! The hall bath is a true oasis with a jetted soaking tub, separate stall shower and tv hookups in the bathroom! Outside, there is an over-sized detached garage for added storage, hobbies or keeping the car clean and dry with an additional driveway on the opposite side of the home for plenty of parking! Don't delay on this fabulous home!
Location
State NJ
County Camden
Area Pennsauken Twp (20427)
Zoning RESID
Rooms
Other Rooms Living Room, Dining Room, Primary Bedroom, Kitchen, Bedroom 1, Laundry, Attic
Interior
Interior Features Kitchen - Eat-In
Hot Water Natural Gas
Heating Gas, Baseboard
Cooling Wall Unit
Flooring Wood, Tile/Brick
Equipment Cooktop, Oven - Wall
Fireplace N
Appliance Cooktop, Oven - Wall
Heat Source Natural Gas
Laundry Main Floor
Exterior
Exterior Feature Deck(s)
Garage Spaces 4.0
Fence Other
Utilities Available Cable TV
Water Access N
Roof Type Pitched,Shingle
Accessibility None
Porch Deck(s)
Total Parking Spaces 4
Garage Y
Building
Lot Description Corner, Level, Open, Front Yard, Rear Yard, SideYard(s)
Story 1
Sewer Public Sewer
Water Public
Architectural Style Ranch/Rambler
Level or Stories 1
Additional Building Above Grade
New Construction N
Schools
High Schools Pennsauken
School District Pennsauken Township Public Schools
Others
Senior Community No
Tax ID 27-04511-00001
Ownership Fee Simple
Acceptable Financing Conventional, VA, FHA 203(b)
Listing Terms Conventional, VA, FHA 203(b)
Financing Conventional,VA,FHA 203(b)
Read Less Info
Want to know what your home might be worth? Contact us for a FREE valuation!

Our team is ready to help you sell your home for the highest possible price ASAP

Bought with Ramona Torres • Weichert Realtors-Cherry Hill
GET MORE INFORMATION




