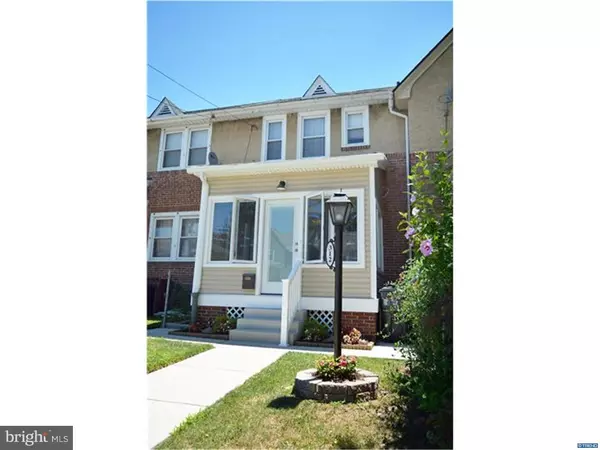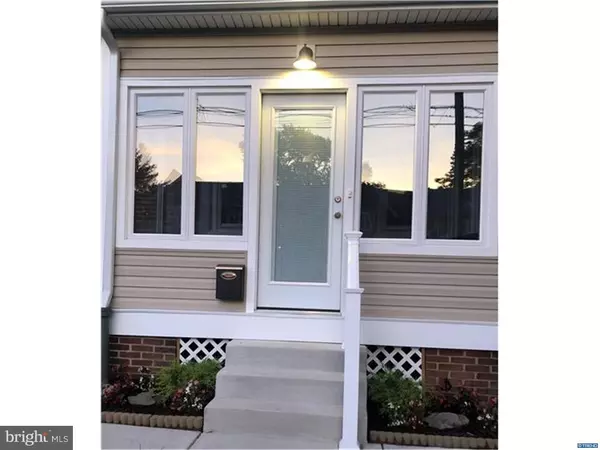For more information regarding the value of a property, please contact us for a free consultation.
Key Details
Sold Price $161,000
Property Type Townhouse
Sub Type Interior Row/Townhouse
Listing Status Sold
Purchase Type For Sale
Square Footage 1,075 sqft
Price per Sqft $149
Subdivision Union Park Gardens
MLS Listing ID 1002008926
Sold Date 10/04/18
Style Traditional
Bedrooms 3
Full Baths 1
HOA Y/N N
Abv Grd Liv Area 1,075
Originating Board TREND
Year Built 1918
Annual Tax Amount $2,035
Tax Year 2017
Lot Size 1,742 Sqft
Acres 0.04
Lot Dimensions 18 X 100
Property Description
Welcome to 312 South Union Street! This 3 bedroom townhouse in desirable Union Park Gardens has been meticulously maintained by its current owners. Walking through the front door, you'll immediately notice the newly renovated porch with windows and plenty of natural light. Step into the welcoming living room with neutral paint colors and hardwood floors throughout. The dining room has large windows that overlook the rear yard. The kitchen has been updated with stainless steel appliances and granite countertops. Upstairs, you'll find the master bedroom and two additional bedrooms. Te full bathroom has been updated as well. The partially finished basement can be used as an additional family room, play room, office, etc. The rear of the basement is great for storage space. The fully fenced back yard is perfect for entertaining; beautiful patio with gas line for grilling and 6-foot privacy fence. Updates include windows, roof, air conditioning, patio, fence, front porch, steps and walk way. New revitalization of Union Street; one lane has been removed to allow for additional angled street parking in front of the house. Do not miss this one!
Location
State DE
County New Castle
Area Wilmington (30906)
Zoning 26R-3
Rooms
Other Rooms Living Room, Dining Room, Primary Bedroom, Bedroom 2, Kitchen, Bedroom 1, Other
Basement Full
Interior
Interior Features Ceiling Fan(s)
Hot Water Natural Gas
Heating Gas
Cooling Central A/C
Flooring Wood, Fully Carpeted
Fireplace N
Heat Source Natural Gas
Laundry Basement
Exterior
Exterior Feature Patio(s), Porch(es)
Water Access N
Roof Type Pitched,Shingle
Accessibility None
Porch Patio(s), Porch(es)
Garage N
Building
Lot Description Level
Story 2
Sewer Public Sewer
Water Public
Architectural Style Traditional
Level or Stories 2
Additional Building Above Grade
Structure Type 9'+ Ceilings
New Construction N
Schools
Elementary Schools Elbert-Palmer
Middle Schools Bayard
High Schools Newark
School District Christina
Others
Senior Community No
Tax ID 26-033.10-288
Ownership Fee Simple
Acceptable Financing Conventional, VA, FHA 203(b)
Listing Terms Conventional, VA, FHA 203(b)
Financing Conventional,VA,FHA 203(b)
Read Less Info
Want to know what your home might be worth? Contact us for a FREE valuation!

Our team is ready to help you sell your home for the highest possible price ASAP

Bought with Kimberly Hoffman • Patterson-Schwartz-Hockessin
GET MORE INFORMATION




