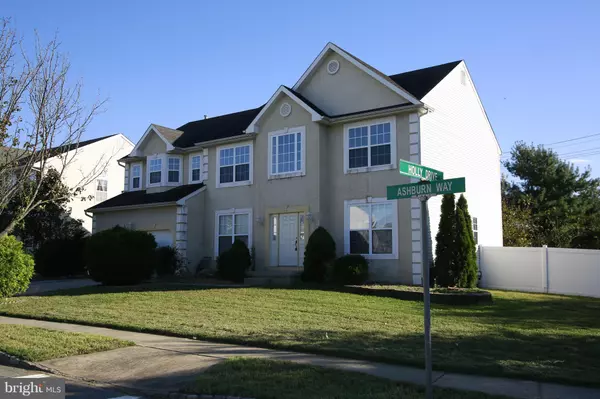For more information regarding the value of a property, please contact us for a free consultation.
Key Details
Sold Price $309,000
Property Type Single Family Home
Sub Type Detached
Listing Status Sold
Purchase Type For Sale
Square Footage 2,767 sqft
Price per Sqft $111
Subdivision Weatherby
MLS Listing ID NJGL166020
Sold Date 03/15/19
Style Contemporary
Bedrooms 4
Full Baths 2
Half Baths 1
HOA Y/N N
Abv Grd Liv Area 2,767
Originating Board BRIGHT
Year Built 2002
Annual Tax Amount $11,597
Tax Year 2018
Lot Size 0.301 Acres
Acres 0.3
Property Description
Welcome home to a traditional colonial center hall home with an open airy layout. This truly is a home that you can move right in. From the moment you enter the spectacular huge living room/dining room with a soaring two story ceiling. Truly not a cookie cutter layout the living room and dining room are completely open to each other. This layout provided plenty of room for even the largest siting down holiday meal and entertaining. There are lots of over sized windows providing natural sunlight. Enjoy the elegance and durability of wood floors. The kitchen is open to the dining room and boasts 42" maple cabinets, a pantry, stainless steel appliances, wood floors and a custom center island. Sliding glass doors lead to back yard. The master suite has a cathedral ceiling in the bedroom, a large walk-in closet and a full master bath with a double bowl vanity and a separate shower. A huge loft outside the master suite is perfect for an upstairs playroom, an office, etc. The finished basement is the perfect man cave with bar, surround sound, media area! Additional great things about this home include; updated systems, just freshly painted in a beautiful contemporary garage, newer neutral carpet, 2 car garage with a built-in workbench and estate fencing. Enjoy an easy commute to Philadelphia, Cherry Hill, Delaware County and more. Check out the wonderful Kingsway School District! Wonderful home...wonderful neighborhood...wonderful town!Listing Office.
Location
State NJ
County Gloucester
Area Woolwich Twp (20824)
Zoning RE
Rooms
Basement Full, Fully Finished, Windows
Interior
Interior Features Breakfast Area, Chair Railings, Crown Moldings, Combination Dining/Living, Combination Kitchen/Dining, Formal/Separate Dining Room, Kitchen - Island, Kitchen - Table Space, Laundry Chute, Primary Bath(s), Pantry, Recessed Lighting, Stall Shower, Store/Office, Upgraded Countertops, Walk-in Closet(s), WhirlPool/HotTub
Heating Forced Air
Cooling Central A/C
Fireplaces Number 1
Equipment Built-In Range, Cooktop, Dishwasher, Dryer, Dryer - Gas, Dual Flush Toilets, Energy Efficient Appliances, Oven - Single, Oven/Range - Gas, Refrigerator, Stainless Steel Appliances, Washer
Fireplace Y
Appliance Built-In Range, Cooktop, Dishwasher, Dryer, Dryer - Gas, Dual Flush Toilets, Energy Efficient Appliances, Oven - Single, Oven/Range - Gas, Refrigerator, Stainless Steel Appliances, Washer
Heat Source Natural Gas
Laundry Main Floor, Dryer In Unit, Washer In Unit
Exterior
Parking Features Garage - Front Entry, Garage Door Opener, Inside Access
Garage Spaces 2.0
Water Access N
Accessibility None
Attached Garage 2
Total Parking Spaces 2
Garage Y
Building
Story 2
Sewer Public Septic, Public Sewer
Water Public
Architectural Style Contemporary
Level or Stories 2
Additional Building Above Grade, Below Grade
New Construction N
Schools
School District Kingsway Regional High
Others
Senior Community No
Tax ID 24-00003 12-00001
Ownership Fee Simple
SqFt Source Assessor
Special Listing Condition Standard
Read Less Info
Want to know what your home might be worth? Contact us for a FREE valuation!

Our team is ready to help you sell your home for the highest possible price ASAP

Bought with Tara Y Buie • Keller Williams Realty - Washington Township
GET MORE INFORMATION




