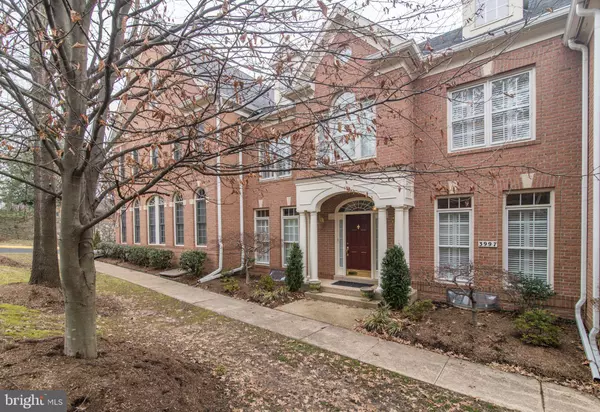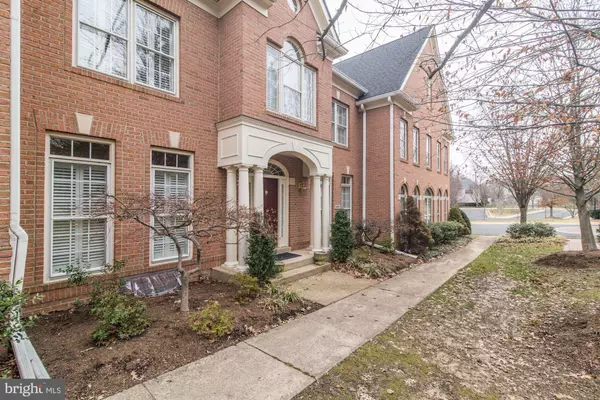For more information regarding the value of a property, please contact us for a free consultation.
Key Details
Sold Price $780,000
Property Type Townhouse
Sub Type Interior Row/Townhouse
Listing Status Sold
Purchase Type For Sale
Square Footage 2,710 sqft
Price per Sqft $287
Subdivision Farrcroft
MLS Listing ID VAFC116616
Sold Date 05/01/19
Style Colonial
Bedrooms 3
Full Baths 4
Half Baths 1
HOA Fees $268/mo
HOA Y/N Y
Abv Grd Liv Area 2,710
Originating Board BRIGHT
Year Built 1999
Annual Tax Amount $8,382
Tax Year 2019
Lot Size 2,720 Sqft
Acres 0.06
Property Description
Phenomenal small community styled in the image of a luxury European-Bavarian village with gated access comfortably located within walking distance to downtown Fairfax. Grand presentation, enter into a welcoming center hall foyer. Eloquently upgraded trimming, 3rd level oak hardwood floors, plantation shutters on all windows. Abundantly lit kitchen with room to cook opens to a soaring family room with towering windows allowing a pouring of natural light in. Upstairs boasts amply sized, privately positioned bedrooms. Smartly designed and finished lower level is a comfortable place to hide. Or entertain in the open-air, private fenced garden patio. Socialize at unequaled proximity to downtown Fairfax/Courthouse entertainment spots including coffee shops and unmatched ethnic restaurants.
Location
State VA
County Fairfax City
Zoning PD-M
Direction South
Rooms
Basement Connecting Stairway, Full, Fully Finished, Improved, Shelving, Windows, Sump Pump
Interior
Interior Features Attic, Built-Ins, Chair Railings, Crown Moldings, Dining Area, Family Room Off Kitchen, Kitchen - Eat-In, Kitchen - Island, Kitchen - Table Space, Primary Bath(s), Recessed Lighting, Upgraded Countertops, WhirlPool/HotTub, Window Treatments, Wood Floors
Hot Water Natural Gas
Cooling Central A/C
Flooring Hardwood, Tile/Brick
Fireplaces Number 1
Fireplaces Type Fireplace - Glass Doors, Gas/Propane, Mantel(s), Screen
Equipment Cooktop - Down Draft, Dishwasher, Disposal, Dryer - Front Loading, Washer - Front Loading, Exhaust Fan, Humidifier, Icemaker, Microwave, Oven - Double, Oven/Range - Gas, Oven - Self Cleaning, Oven - Wall, Refrigerator, Water Heater, Air Cleaner
Furnishings No
Fireplace Y
Window Features Atrium,Insulated,Double Pane,Palladian,Screens
Appliance Cooktop - Down Draft, Dishwasher, Disposal, Dryer - Front Loading, Washer - Front Loading, Exhaust Fan, Humidifier, Icemaker, Microwave, Oven - Double, Oven/Range - Gas, Oven - Self Cleaning, Oven - Wall, Refrigerator, Water Heater, Air Cleaner
Heat Source Natural Gas
Exterior
Exterior Feature Brick, Patio(s), Porch(es)
Garage Garage - Rear Entry, Garage Door Opener
Garage Spaces 2.0
Fence Board, Other, Rear
Utilities Available Cable TV Available
Amenities Available Bike Trail, Club House, Community Center, Common Grounds, Gated Community, Jog/Walk Path, Pool - Outdoor, Swimming Pool, Security, Tot Lots/Playground
Waterfront N
Water Access N
Roof Type Asphalt,Shingle
Accessibility None
Porch Brick, Patio(s), Porch(es)
Attached Garage 2
Total Parking Spaces 2
Garage Y
Building
Story 3+
Sewer Public Sewer
Water Public
Architectural Style Colonial
Level or Stories 3+
Additional Building Above Grade, Below Grade
Structure Type 2 Story Ceilings,9'+ Ceilings,Dry Wall,High,Tray Ceilings
New Construction N
Schools
School District Fairfax County Public Schools
Others
HOA Fee Include Common Area Maintenance,Lawn Care Front,Lawn Maintenance,Management,Pool(s),Recreation Facility,Road Maintenance,Security Gate,Snow Removal,Trash
Senior Community No
Tax ID 57 4 02 01 078
Ownership Fee Simple
SqFt Source Estimated
Security Features Carbon Monoxide Detector(s),Electric Alarm,Security System,Smoke Detector
Horse Property N
Special Listing Condition Standard
Read Less Info
Want to know what your home might be worth? Contact us for a FREE valuation!

Our team is ready to help you sell your home for the highest possible price ASAP

Bought with Eman Othman • Redfin Corporation
GET MORE INFORMATION




